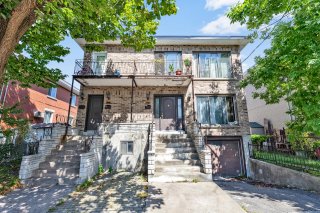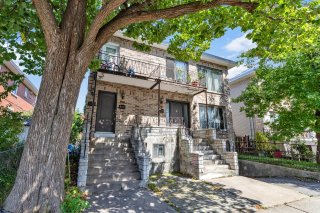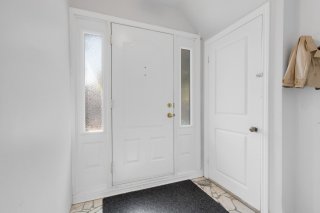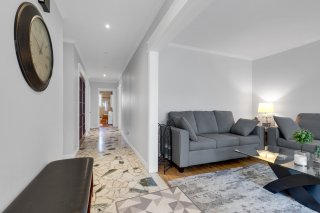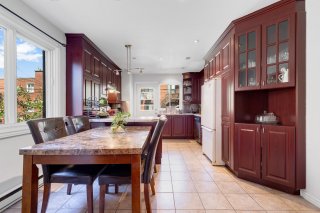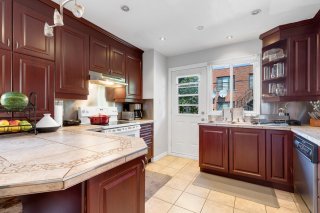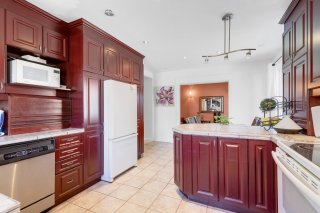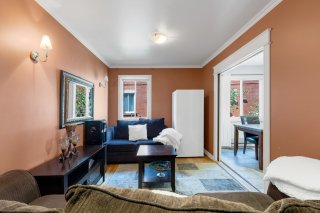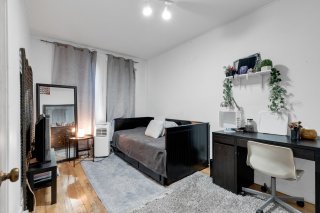9701 - 9705 Av. Larose
Montréal (Ahuntsic-Cartierville), QC H2B
MLS: 26420019
$979,000
4
Bedrooms
1
Baths
0
Powder Rooms
1961
Year Built
Description
**Large detached 3-PLEX which includes 1 X 6 1/2, 2 X 3 1/2 and 1 X 4 1/2**A permit was issued in 2022 to add an apartment in the basement**The vendors are waiting for the final procedures of the city of Montreal for confirmation of transformation**Roof redone in 2021**Annual income of 48 000$**Property also ideal for an eventual owner occupant**
| BUILDING | |
|---|---|
| Type | Triplex |
| Style | Detached |
| Dimensions | 47x31 P |
| Lot Size | 3150 PC |
| EXPENSES | |
|---|---|
| Municipal Taxes (2024) | $ 5274 / year |
| School taxes (2024) | $ 670 / year |
| ROOM DETAILS | |||
|---|---|---|---|
| Room | Dimensions | Level | Flooring |
| Hallway | 6.6 x 5.6 P | Ground Floor | Marble |
| Living room | 10.5 x 16.6 P | Ground Floor | Wood |
| Kitchen | 11.6 x 10.5 P | Ground Floor | Ceramic tiles |
| Dining room | 11.7 x 7.6 P | Ground Floor | Ceramic tiles |
| Bathroom | 8.5 x 10.6 P | Ground Floor | Ceramic tiles |
| Primary bedroom | 14 x 10.5 P | Ground Floor | Wood |
| Bedroom | 11.7 x 15 P | Ground Floor | Wood |
| Bedroom | 10.5 x 11.8 P | Ground Floor | Wood |
| Den | 13.10 x 9.1 P | Ground Floor | Wood |
| CHARACTERISTICS | |
|---|---|
| Landscaping | Fenced, Fenced, Fenced, Fenced, Fenced |
| Heating system | Electric baseboard units, Electric baseboard units, Electric baseboard units, Electric baseboard units, Electric baseboard units |
| Water supply | Municipality, Municipality, Municipality, Municipality, Municipality |
| Heating energy | Electricity, Electricity, Electricity, Electricity, Electricity |
| Foundation | Poured concrete, Poured concrete, Poured concrete, Poured concrete, Poured concrete |
| Garage | Heated, Single width, Heated, Single width, Heated, Single width, Heated, Single width, Heated, Single width |
| Siding | Brick, Brick, Brick, Brick, Brick |
| Proximity | Park - green area, Elementary school, Public transport, Daycare centre, Park - green area, Elementary school, Public transport, Daycare centre, Park - green area, Elementary school, Public transport, Daycare centre, Park - green area, Elementary school, Public transport, Daycare centre, Park - green area, Elementary school, Public transport, Daycare centre |
| Basement | 6 feet and over, Finished basement, 6 feet and over, Finished basement, 6 feet and over, Finished basement, 6 feet and over, Finished basement, 6 feet and over, Finished basement |
| Parking | Outdoor, Garage, Outdoor, Garage, Outdoor, Garage, Outdoor, Garage, Outdoor, Garage |
| Sewage system | Municipal sewer, Municipal sewer, Municipal sewer, Municipal sewer, Municipal sewer |
| Window type | Sliding, Sliding, Sliding, Sliding, Sliding |
| Topography | Flat, Flat, Flat, Flat, Flat |
| Zoning | Residential, Residential, Residential, Residential, Residential |
| Roofing | Asphalt and gravel, Asphalt and gravel, Asphalt and gravel, Asphalt and gravel, Asphalt and gravel |
| Driveway | Asphalt, Asphalt, Asphalt, Asphalt, Asphalt |
