8415 Boul. Gouin E., Montréal (Rivière-des-Prairies, QC H1E2P6 $774,900
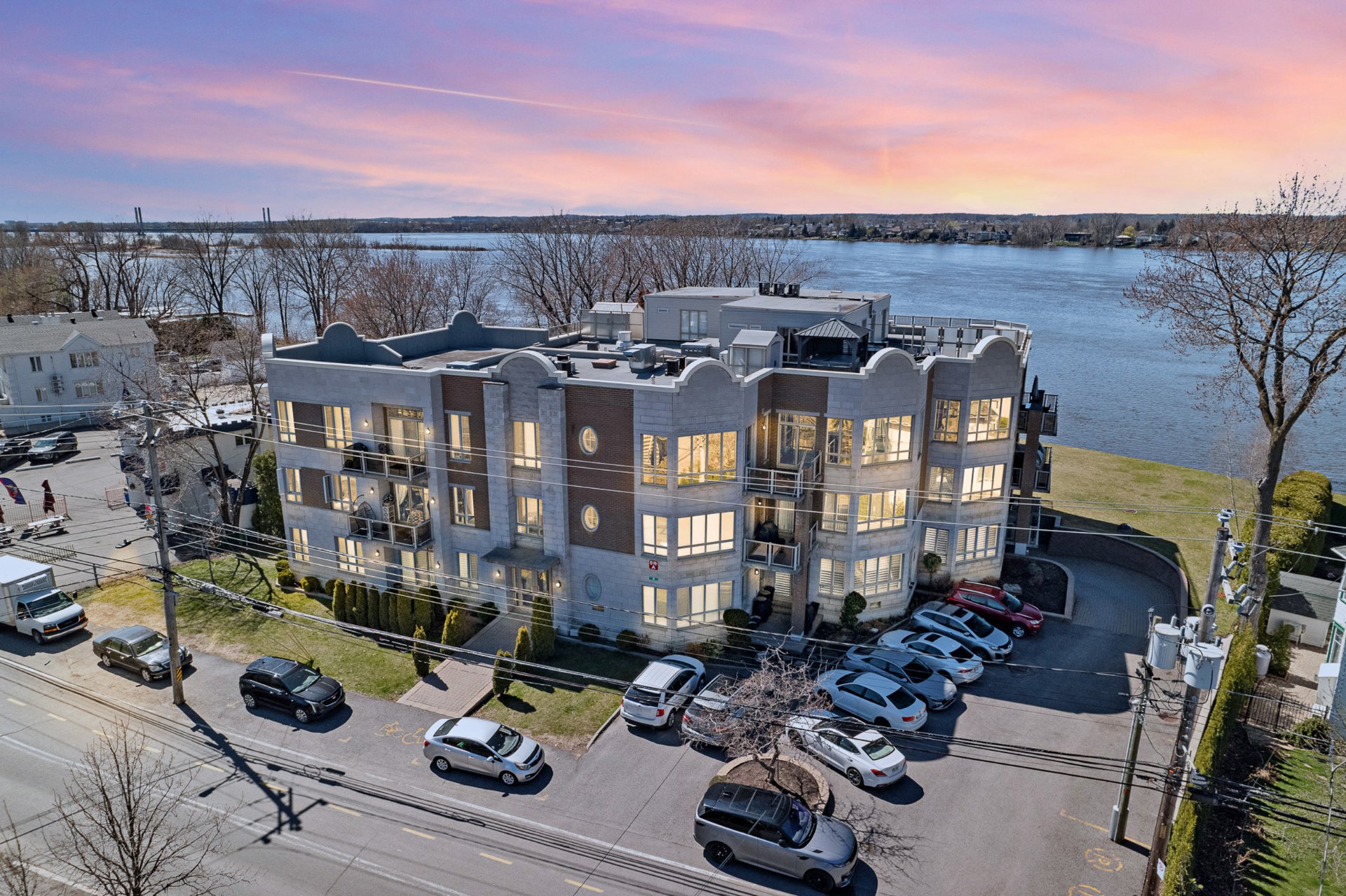
Kitchen

Corridor
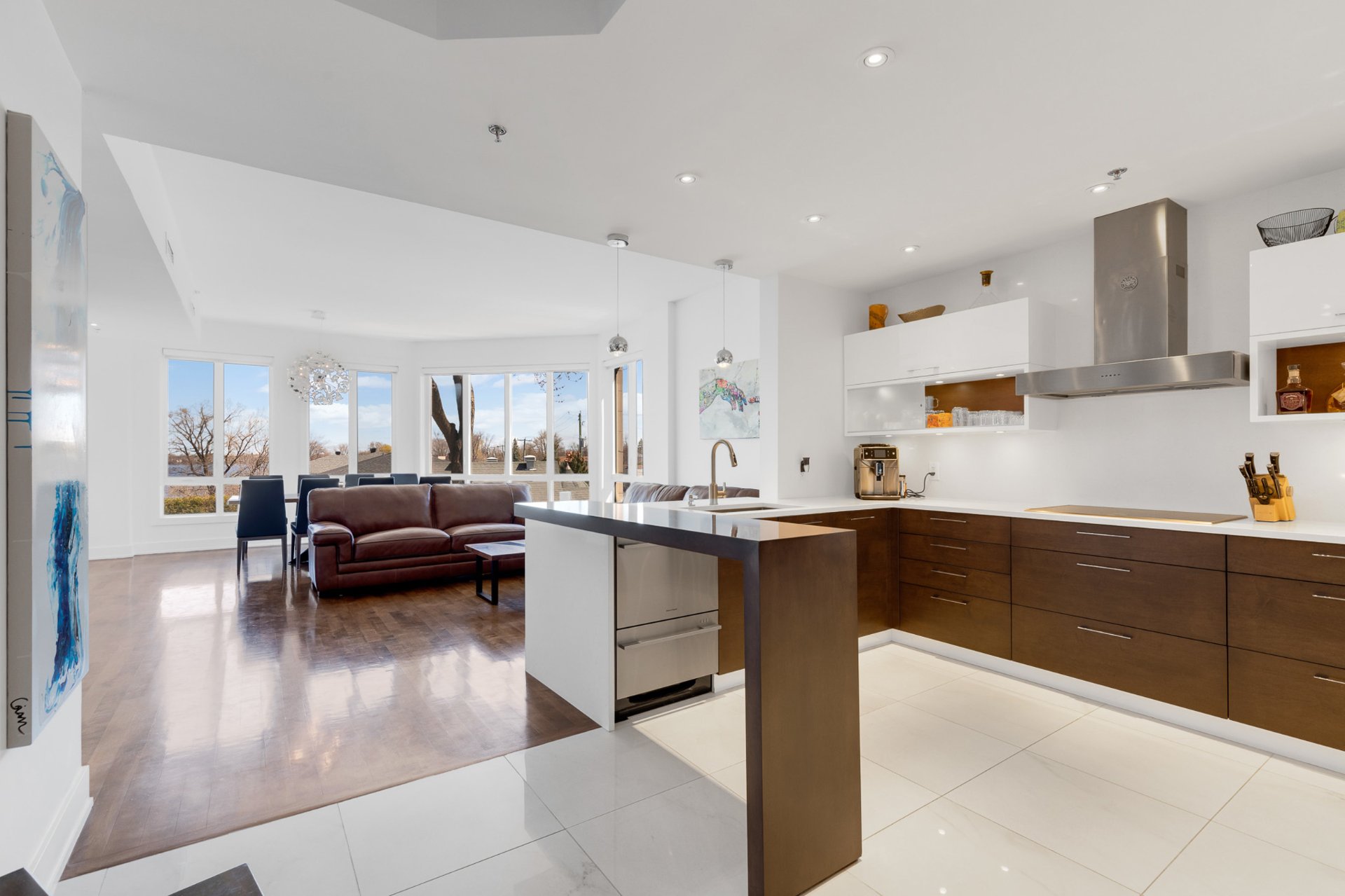
Overall View
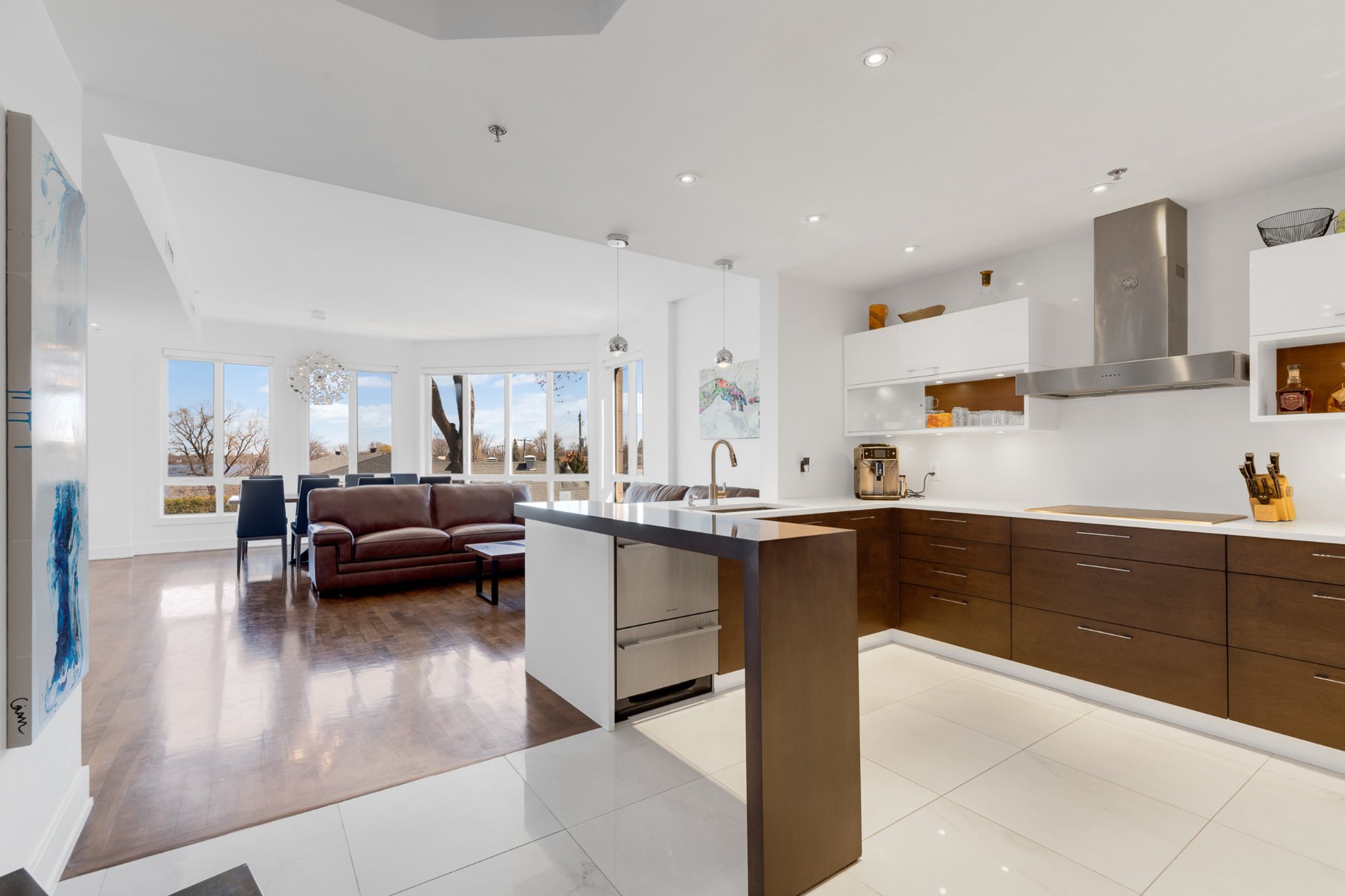
Kitchen
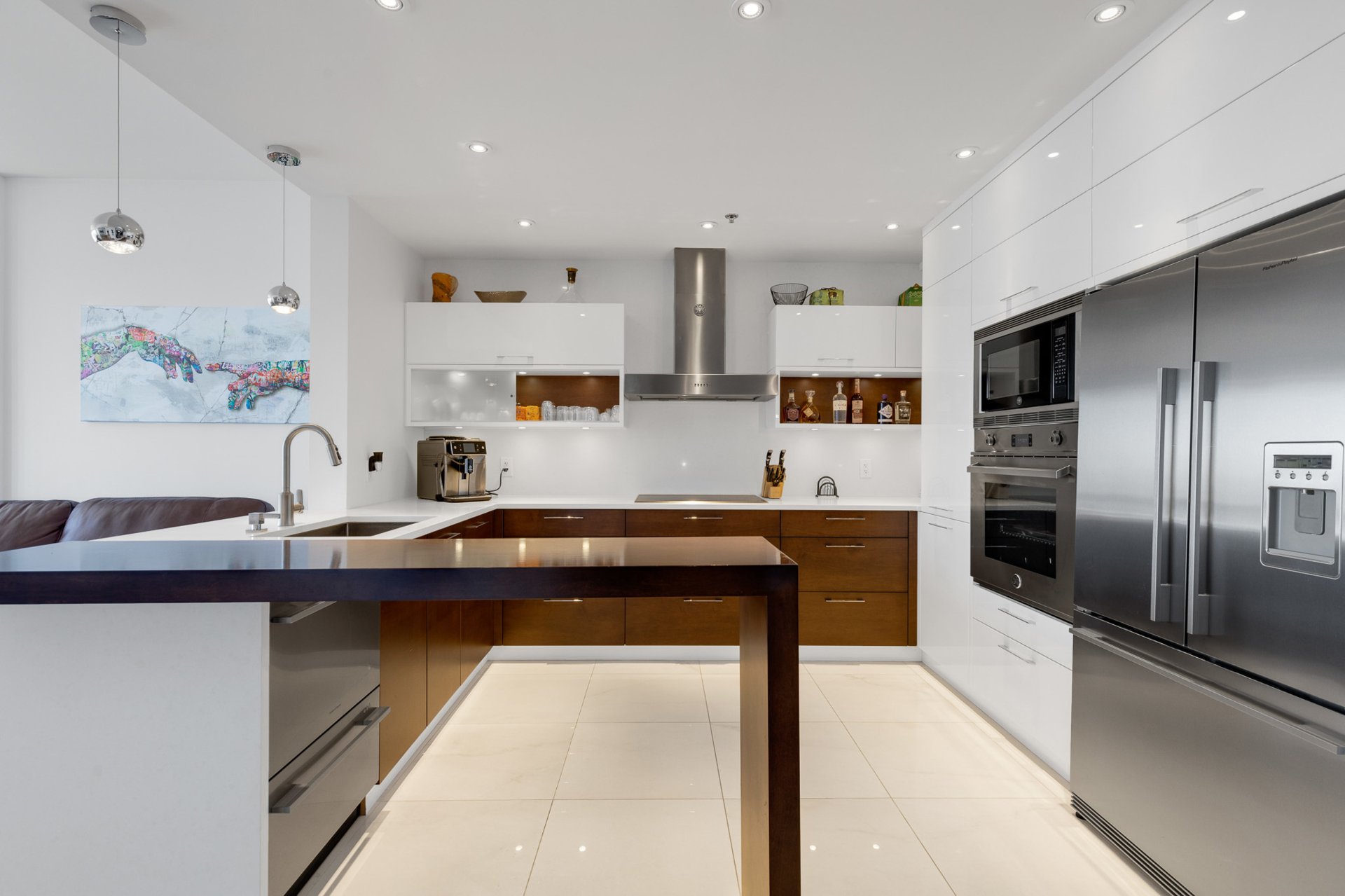
Overall View
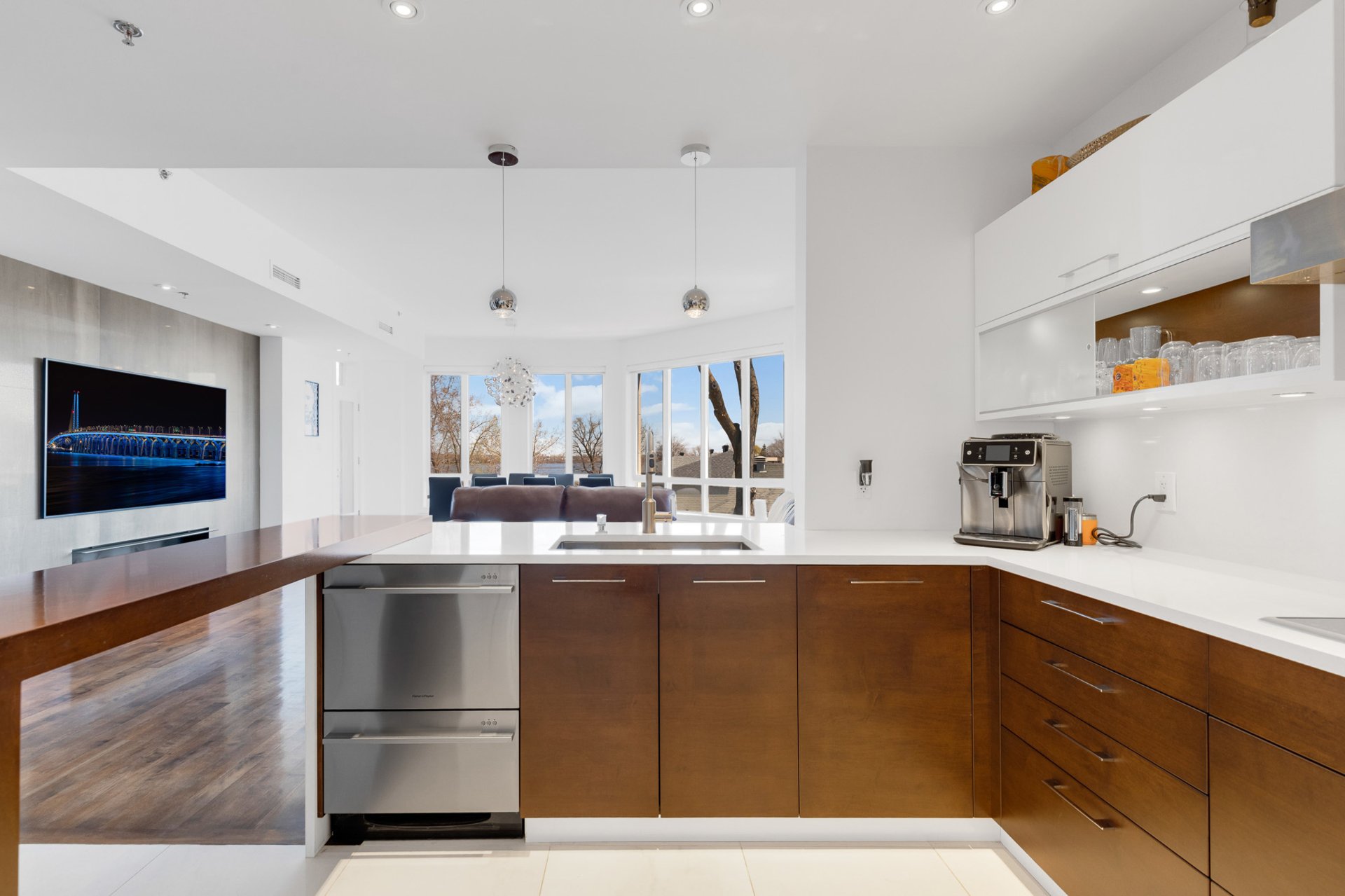
Overall View
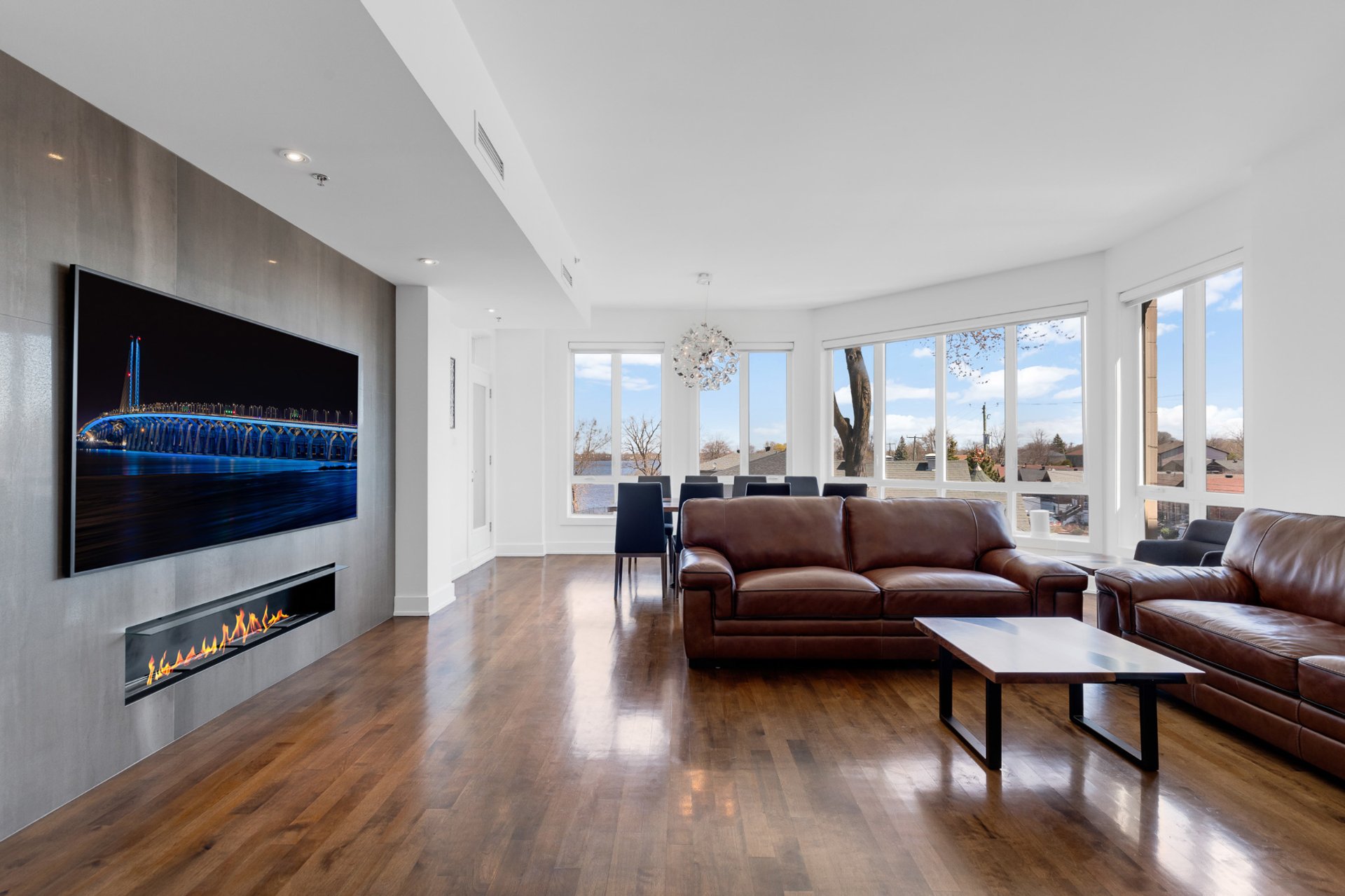
Living room
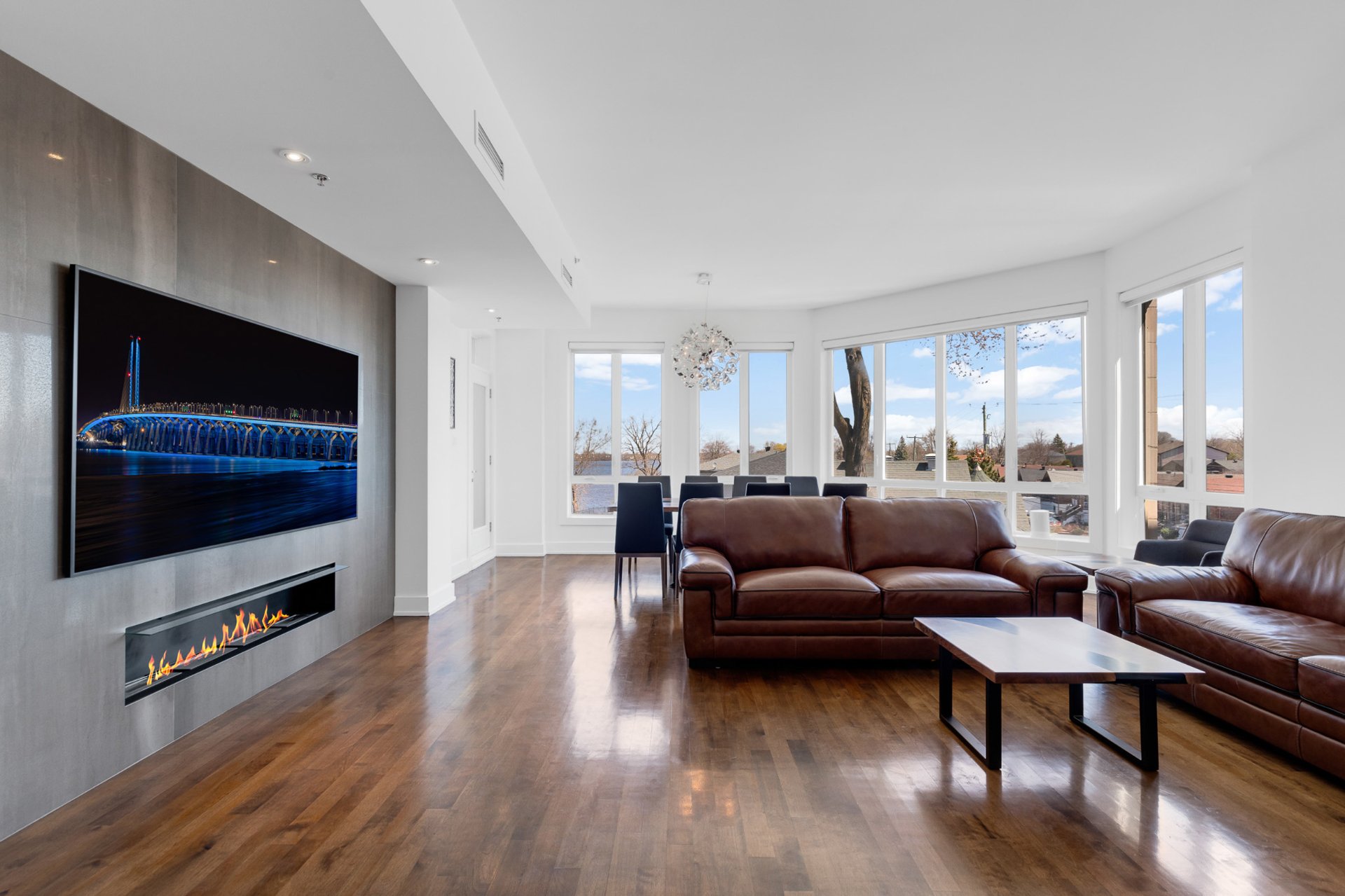
Living room
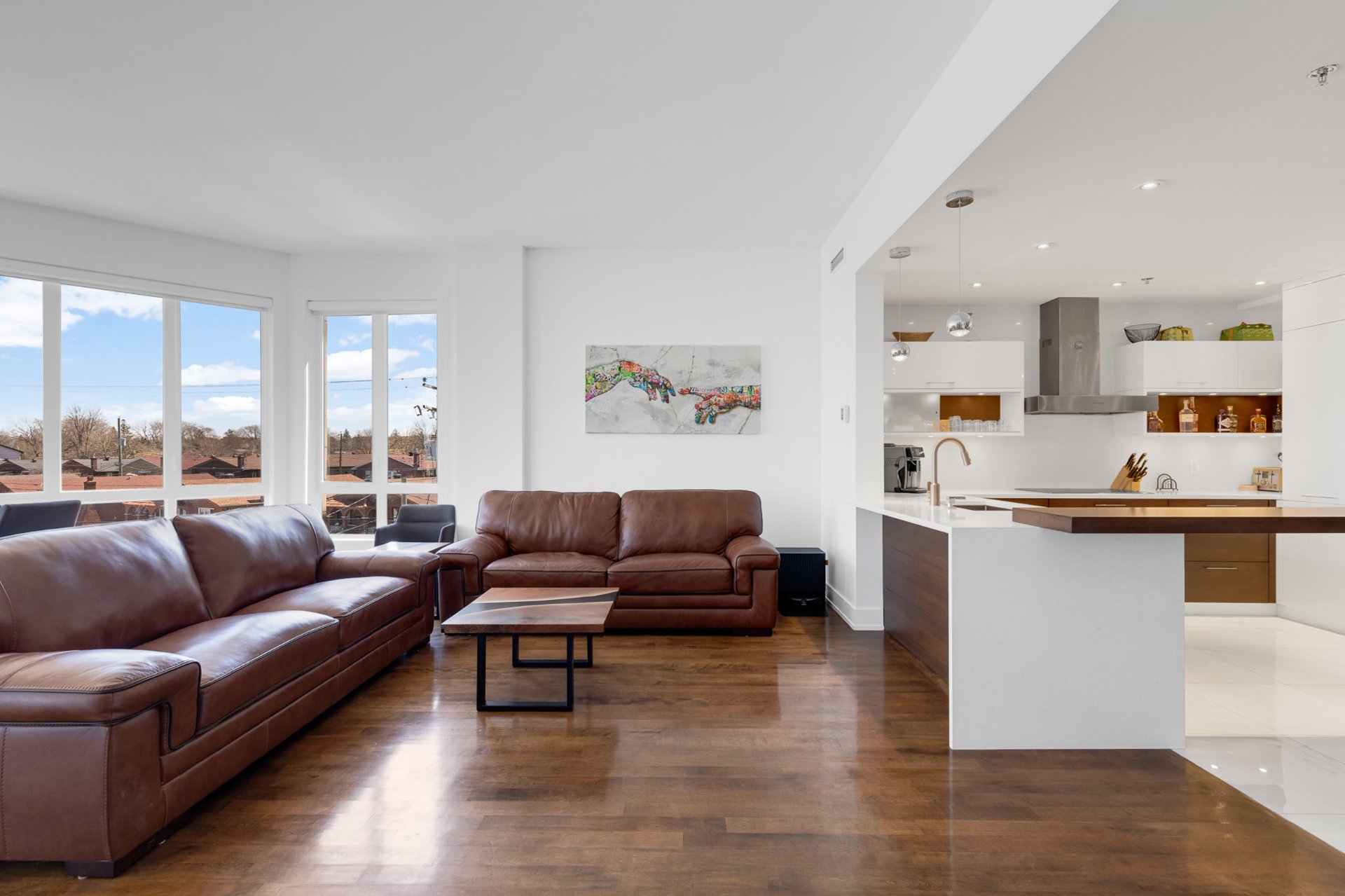
Dining room
|
|
Description
Wake up to serene river views and come home to luxury in this beautifully renovated waterfront condo in Rivière-des-Prairies. With 10-foot ceilings, high-end finishes, and a sun-filled open-concept layout, every detail is designed for comfort and style. The rooftop terrace with private spa is the perfect space to unwind, entertain, or simply take in the breathtaking surroundings -- a true retreat just minutes from the city.
Luxurious Waterfront Condo with Rooftop Terrace & Spa --
Rivière-des-Prairies
Welcome to this exquisite, renovated condo nestled along
the waterfront in one of Montreal's most sought-after
neighborhoods -- Rivière-des-Prairies. With premium
finishes and a thoughtfully designed layout, this
multi-level condo offers an elevated lifestyle surrounded
by natural beauty.
From the moment you step inside, you'll be greeted by a
spacious entrance and a sleek, modern staircase that sets
the tone for the rest of the home. The gourmet kitchen is a
dream for any culinary enthusiast, showcasing high-gloss
lacquered cabinetry, top-tier appliances, and elegant
design touches throughout.
The open-concept living and dining area is flooded with
natural light, thanks to oversized windows that frame
serene river views. Soaring 10-foot ceilings amplify the
sense of space and sophistication, making it the perfect
environment for both relaxing and entertaining.
The primary bedroom is a true retreat, complete with a
large walk-in closet and a beautifully appointed ensuite
bathroom featuring luxurious finishes.
Step out onto the private balcony accessible from both the
living area and the primary suite -- a perfect spot to sip
your morning coffee or unwind while overlooking the calming
waters.
Upstairs, the mezzanine level unveils the crown jewel of
this home : a massive 900 sq. ft. rooftop terrace equipped
with a private spa. Take in panoramic views of the Rivière
des Prairies and enjoy the ultimate outdoor oasis for
hosting guests or soaking in the tranquility.
Nearby Schools & Daycares:
-4 elementary schools within a 3 km radius
-5 daycare centers nearby
-1 high school within 5 km
-Cégep Marie-Victorin just minutes away
Services & Amenities:
-CLSC Rivière-des-Prairies
-6 parks and family-friendly green spaces
-Fitness centers and gyms
-Marie-Victorin Sports Complex
-Local shops and services including SAQ, Canadian Tire, Tim
Hortons
-Major banks: BMO, Desjardins, National, TD
-Grocery options: IGA, Intermarché, Maxi, Costco
-Easy access to Highways 40, 440, and A25
-Public transit with direct bus routes to metro stations
-RDP AMT Train Station
-Pharmacies, convenience stores, and popular restaurants
(Shekz, Danesi, Sizzles, San Marzano, Le Surfin)
Rivière-des-Prairies
Welcome to this exquisite, renovated condo nestled along
the waterfront in one of Montreal's most sought-after
neighborhoods -- Rivière-des-Prairies. With premium
finishes and a thoughtfully designed layout, this
multi-level condo offers an elevated lifestyle surrounded
by natural beauty.
From the moment you step inside, you'll be greeted by a
spacious entrance and a sleek, modern staircase that sets
the tone for the rest of the home. The gourmet kitchen is a
dream for any culinary enthusiast, showcasing high-gloss
lacquered cabinetry, top-tier appliances, and elegant
design touches throughout.
The open-concept living and dining area is flooded with
natural light, thanks to oversized windows that frame
serene river views. Soaring 10-foot ceilings amplify the
sense of space and sophistication, making it the perfect
environment for both relaxing and entertaining.
The primary bedroom is a true retreat, complete with a
large walk-in closet and a beautifully appointed ensuite
bathroom featuring luxurious finishes.
Step out onto the private balcony accessible from both the
living area and the primary suite -- a perfect spot to sip
your morning coffee or unwind while overlooking the calming
waters.
Upstairs, the mezzanine level unveils the crown jewel of
this home : a massive 900 sq. ft. rooftop terrace equipped
with a private spa. Take in panoramic views of the Rivière
des Prairies and enjoy the ultimate outdoor oasis for
hosting guests or soaking in the tranquility.
Nearby Schools & Daycares:
-4 elementary schools within a 3 km radius
-5 daycare centers nearby
-1 high school within 5 km
-Cégep Marie-Victorin just minutes away
Services & Amenities:
-CLSC Rivière-des-Prairies
-6 parks and family-friendly green spaces
-Fitness centers and gyms
-Marie-Victorin Sports Complex
-Local shops and services including SAQ, Canadian Tire, Tim
Hortons
-Major banks: BMO, Desjardins, National, TD
-Grocery options: IGA, Intermarché, Maxi, Costco
-Easy access to Highways 40, 440, and A25
-Public transit with direct bus routes to metro stations
-RDP AMT Train Station
-Pharmacies, convenience stores, and popular restaurants
(Shekz, Danesi, Sizzles, San Marzano, Le Surfin)
Inclusions: Patio furniture, fridge, stove, dishwasher, built-in microwave, spa, gazebo, cabanon.
Exclusions : Pool table, washer and dryer.
| BUILDING | |
|---|---|
| Type | Apartment |
| Style | Detached |
| Dimensions | 0x0 |
| Lot Size | 0 |
| EXPENSES | |
|---|---|
| Co-ownership fees | $ 7800 / year |
| Municipal Taxes (2025) | $ 3909 / year |
| School taxes (2024) | $ 454 / year |
|
ROOM DETAILS |
|||
|---|---|---|---|
| Room | Dimensions | Level | Flooring |
| Hallway | 7.8 x 5.9 P | Ground Floor | Tiles |
| Bathroom | 9.4 x 5.5 P | Ground Floor | Tiles |
| Laundry room | 9.4 x 6.8 P | Ground Floor | Tiles |
| Kitchen | 9.8 x 12.3 P | Ground Floor | Tiles |
| Living room | 19.8 x 26.0 P | Ground Floor | Wood |
| Dining room | 18.10 x 8.8 P | Ground Floor | Wood |
| Primary bedroom | 17.1 x 18.11 P | Ground Floor | Wood |
| Bathroom | 13.4 x 5.6 P | Ground Floor | Tiles |
| Walk-in closet | 5.3 x 15.5 P | Ground Floor | Wood |
| Mezzanine | 17.4 x 20.1 P | 2nd Floor | Wood |
|
CHARACTERISTICS |
|
|---|---|
| Bathroom / Washroom | Adjoining to primary bedroom, Seperate shower |
| Heating system | Air circulation, Electric baseboard units |
| Windows | Aluminum, PVC |
| Driveway | Asphalt |
| Proximity | Bicycle path, Cegep, Cross-country skiing, Daycare centre, Elementary school, Golf, High school, Highway, Hospital, Park - green area, Public transport |
| Siding | Brick, Stone |
| Equipment available | Central air conditioning, Entry phone, Ventilation system |
| Roofing | Elastomer membrane |
| Heating energy | Electricity |
| Easy access | Elevator |
| Available services | Fire detector, Visitor parking |
| Garage | Fitted, Heated, Single width |
| Topography | Flat |
| Parking | Garage |
| Landscaping | Landscape |
| Sewage system | Municipal sewer |
| Water supply | Municipality |
| Distinctive features | Navigable, Water access, Waterfront |
| Cupboard | Other, Wood |
| Zoning | Residential |
| View | Water |