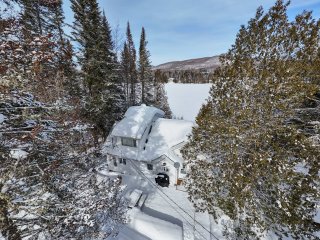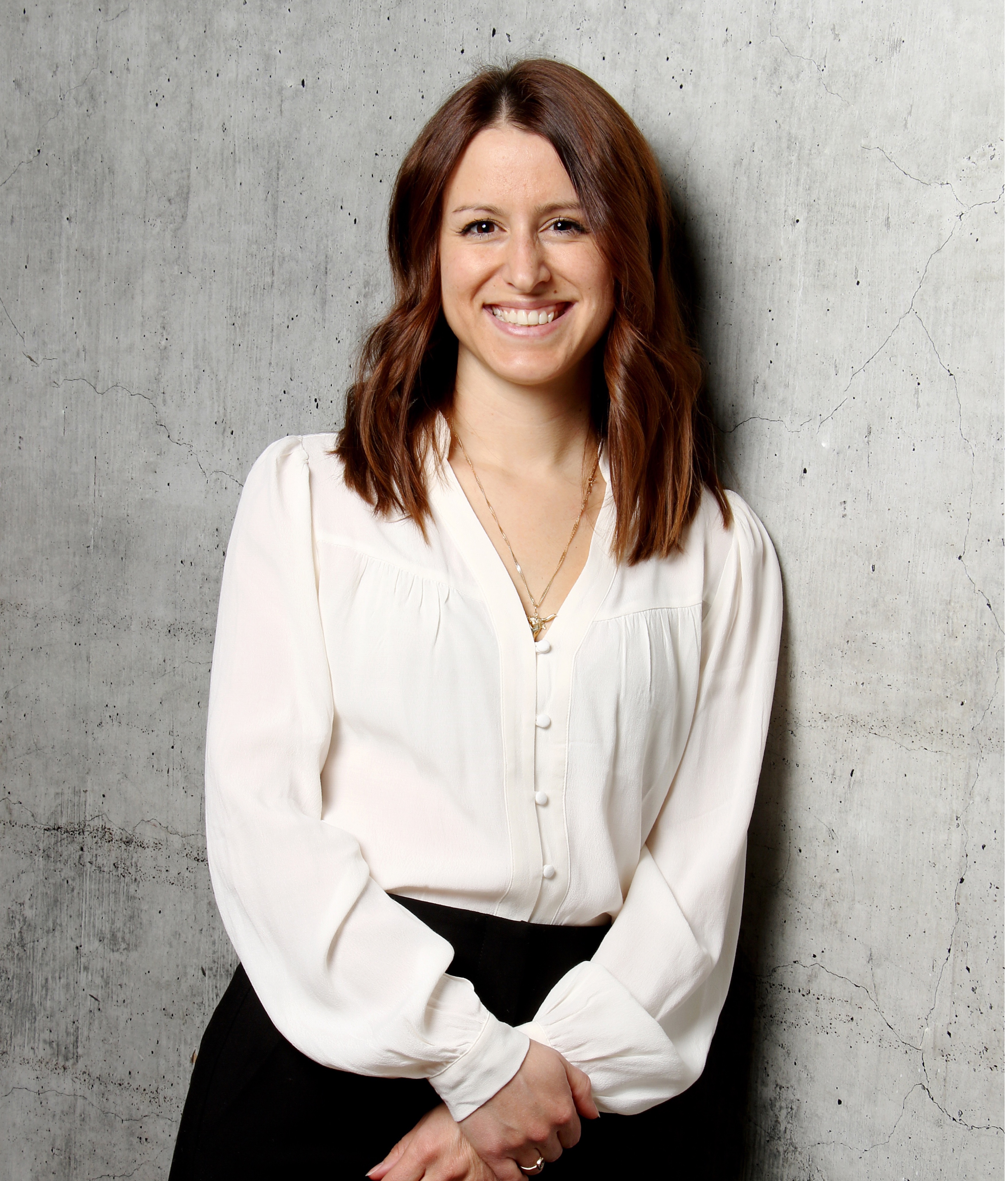 Exterior
Exterior  Exterior
Exterior  Waterfront
Waterfront  Frontage
Frontage  Exterior
Exterior  Kitchen
Kitchen  Dining room
Dining room  Hallway
Hallway  Corridor
Corridor  Dining room
Dining room  Dining room
Dining room  Living room
Living room  Living room
Living room  Living room
Living room  Bathroom
Bathroom  Bathroom
Bathroom  Bathroom
Bathroom  Laundry room
Laundry room  Corridor
Corridor  Corridor
Corridor  Corridor
Corridor  Bedroom
Bedroom  Bedroom
Bedroom  Bedroom
Bedroom  Bedroom
Bedroom  Bedroom
Bedroom  Bedroom
Bedroom  Access to a body of water
Access to a body of water  Waterfront
Waterfront  Waterfront
Waterfront  Other
Other  Wooded area
Wooded area  Aerial photo
Aerial photo  Aerial photo
Aerial photo  Aerial photo
Aerial photo  Back facade
Back facade  Aerial photo
Aerial photo  Aerial photo
Aerial photo  Aerial photo
Aerial photo  Aerial photo
Aerial photo  Aerial photo
Aerial photo  Aerial photo
Aerial photo  Frontage
Frontage  Frontage
Frontage  Back facade
Back facade 
60 Ch. Marie Rose
Val-des-Lacs, QC J0T
MLS: 27409312
4
Bedrooms
1
Baths
0
Powder Rooms
1965
Year Built
Description
*SHORT TERM RENTAL* Stunning waterfront home on Lac Gagnon with breathtaking lake and mountain views. Located on a private cul-de-sac, this peaceful retreat features a private dock, large windows, and four spacious bedrooms. Just 12 minutes from Highway 15 and Ste-Agathe, and 20 minutes from Mont Tremblant ski slopes, with grocery and SAQ nearby. A true paradise for nature lovers--one visit and you'll be enchanted!
Lakeside Retreat on Lac Gagnon -- Breathtaking Views of the
Lake and Mountains
Welcome to this stunning waterfront property on the shores
of Lac Gagnon, where tranquility and natural beauty come
together in perfect harmony. Nestled on a private
cul-de-sac street, this home offers a peaceful setting with
panoramic views of the lake and surrounding mountains.
Large windows flood the interior with natural light,
allowing you to enjoy breathtaking scenery year-round. Step
outside to your private dock, perfect for relaxing,
kayaking, or simply soaking in the beauty of the water.
With four spacious bedrooms, this home provides ample space
for family and guests. Its prime location places you just
12 minutes from Highway 15 and Ste-Agathe, and only 20
minutes from Mont Tremblant's ski slopes, making it ideal
for outdoor enthusiasts. Additionally, a grocery store and
SAQ are just minutes away, ensuring everyday convenience.
Whether you're looking for a serene retreat or a vibrant
home base for outdoor adventures, this lakeside gem is sure
to captivate you. A visit will enchant you!
Possibility of selling fully furnished and with small boats.
Property with CITQ permit for short term rental.
Verification by the buyer.
| BUILDING | |
|---|---|
| Type | Two or more storey |
| Style | Detached |
| Dimensions | 0x0 |
| Lot Size | 14531.3 PC |
| EXPENSES | |
|---|---|
| Municipal Taxes (2025) | $ 2663 / year |
| School taxes (2024) | $ 192 / year |
| ROOM DETAILS | |||
|---|---|---|---|
| Room | Dimensions | Level | Flooring |
| Primary bedroom | 11.8 x 10.3 P | Ground Floor | Floating floor |
| Living room | 18.1 x 11.5 P | Ground Floor | Floating floor |
| Dining room | 12.11 x 10.5 P | Ground Floor | Ceramic tiles |
| Kitchen | 12.8 x 10.5 P | Ground Floor | Ceramic tiles |
| Bathroom | 8.11 x 6.8 P | Ground Floor | Ceramic tiles |
| Laundry room | 6.10 x 5.0 P | Ground Floor | Wood |
| Bedroom | 11.1 x 10.10 P | 2nd Floor | Floating floor |
| Bedroom | 10.10 x 10.8 P | 2nd Floor | Floating floor |
| Bedroom | 9.2 x 9.2 P | 2nd Floor | Floating floor |
| CHARACTERISTICS | |
|---|---|
| Driveway | Not Paved, Not Paved, Not Paved, Not Paved, Not Paved |
| Landscaping | Landscape, Landscape, Landscape, Landscape, Landscape |
| Heating system | Electric baseboard units, Electric baseboard units, Electric baseboard units, Electric baseboard units, Electric baseboard units |
| Water supply | Artesian well, Artesian well, Artesian well, Artesian well, Artesian well |
| Heating energy | Electricity, Electricity, Electricity, Electricity, Electricity |
| Foundation | Concrete block, Concrete block, Concrete block, Concrete block, Concrete block |
| Hearth stove | Wood fireplace, Wood burning stove, Wood fireplace, Wood burning stove, Wood fireplace, Wood burning stove, Wood fireplace, Wood burning stove, Wood fireplace, Wood burning stove |
| Siding | Wood, Wood, Wood, Wood, Wood |
| Distinctive features | No neighbours in the back, Wooded lot: hardwood trees, Cul-de-sac, Waterfront, Non navigable, No neighbours in the back, Wooded lot: hardwood trees, Cul-de-sac, Waterfront, Non navigable, No neighbours in the back, Wooded lot: hardwood trees, Cul-de-sac, Waterfront, Non navigable, No neighbours in the back, Wooded lot: hardwood trees, Cul-de-sac, Waterfront, Non navigable, No neighbours in the back, Wooded lot: hardwood trees, Cul-de-sac, Waterfront, Non navigable |
| Proximity | Golf, Park - green area, Alpine skiing, Cross-country skiing, Golf, Park - green area, Alpine skiing, Cross-country skiing, Golf, Park - green area, Alpine skiing, Cross-country skiing, Golf, Park - green area, Alpine skiing, Cross-country skiing, Golf, Park - green area, Alpine skiing, Cross-country skiing |
| Available services | Fire detector, Fire detector, Fire detector, Fire detector, Fire detector |
| Parking | Outdoor, Outdoor, Outdoor, Outdoor, Outdoor |
| Sewage system | Other, Other, Other, Other, Other |
| Roofing | Asphalt shingles, Asphalt shingles, Asphalt shingles, Asphalt shingles, Asphalt shingles |
| View | Water, Mountain, Panoramic, Water, Mountain, Panoramic, Water, Mountain, Panoramic, Water, Mountain, Panoramic, Water, Mountain, Panoramic |
| Zoning | Residential, Recreational and tourism, Residential, Recreational and tourism, Residential, Recreational and tourism, Residential, Recreational and tourism, Residential, Recreational and tourism |



