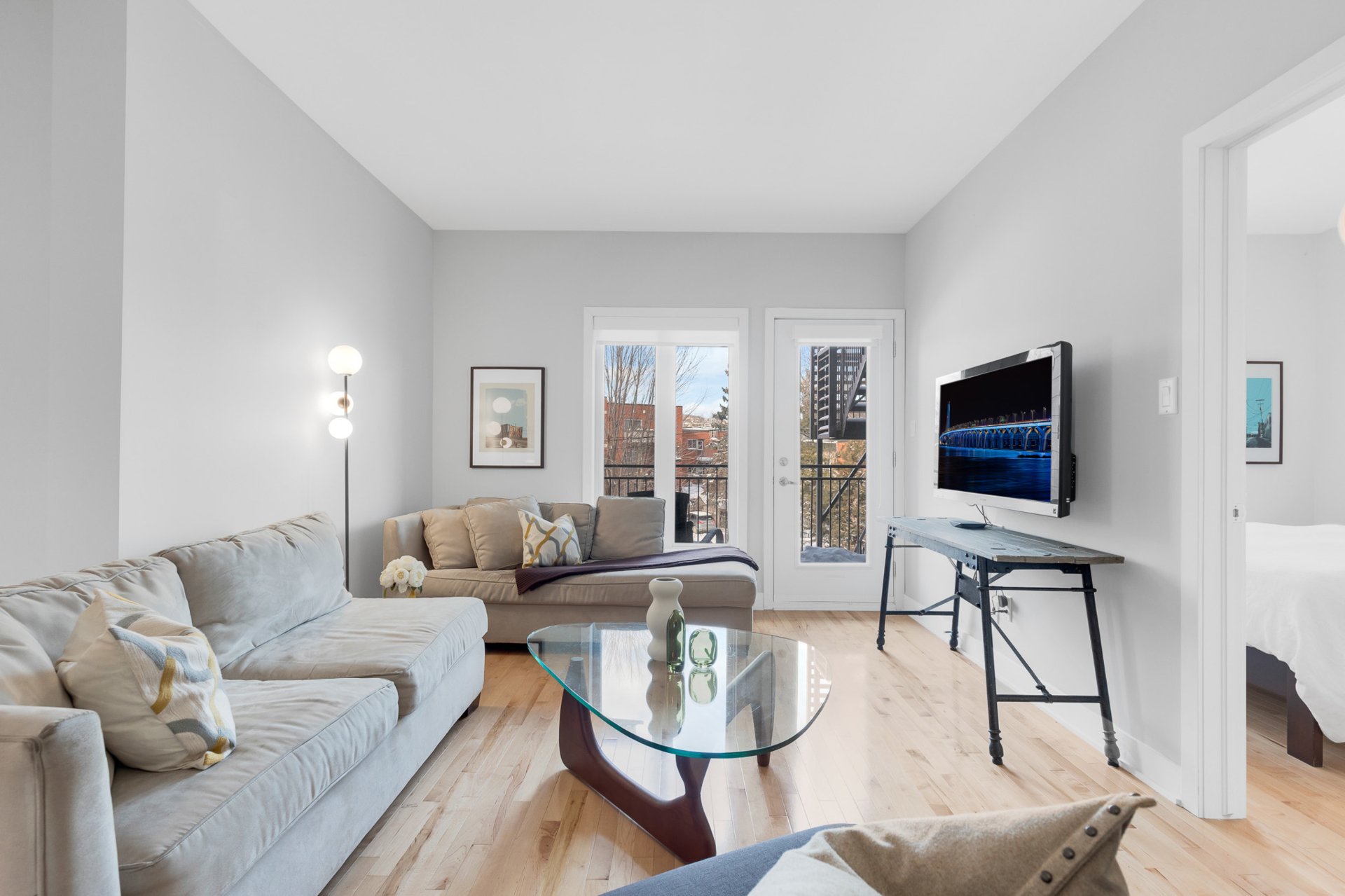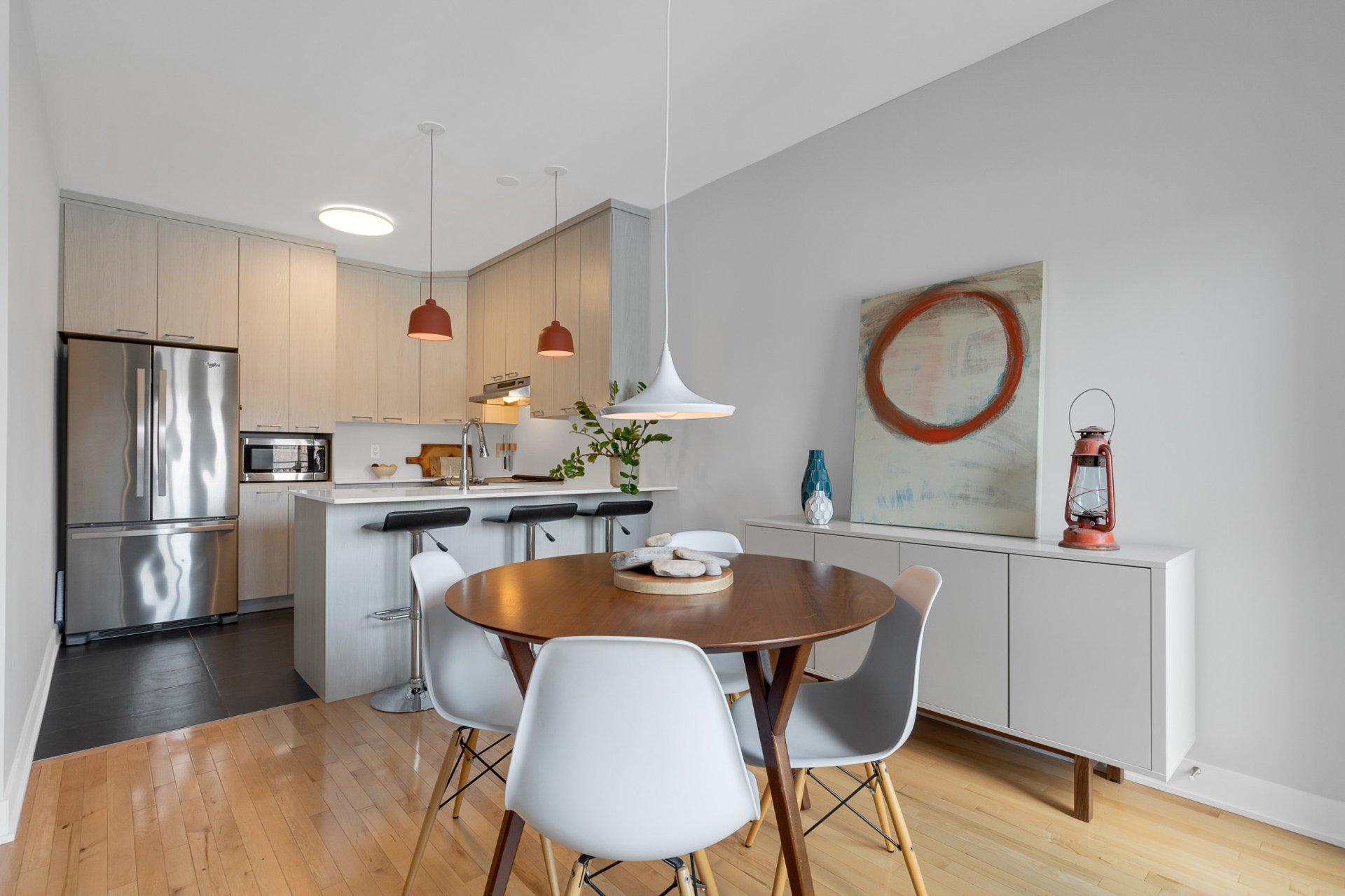4801 Rue St Ambroise, Montréal (Le Sud-Ouest), QC H4C2E8 $649,900

Frontage

Living room

Living room

Living room

Bedroom

Living room

Living room

Dining room

Dining room
|
|
Description
Bright and spacious condo in the heart of Le Sud-Ouest, steps from public transit, shops, and dining. Featuring 3 bedrooms, 3 balconies, and a Juliette balcony, plus a storage locker and plenty of street parking. Surrounded by parks, bordering the Canal, and just minutes from Atwater Market and trendy restaurants. A perfect, vibrant neighborhood to call home!
Step into this beautifully bright and spacious condo,
ideally nestled in the heart of the sought-after Le
Sud-Ouest!
Perfectly located near everything you need--public transit,
shopping, dining, and more--this home offers ultimate
convenience.
With 3 generously sized bedrooms, 3 inviting balconies, and
a charming Juliette balcony, you'll feel right at home.
You'll enjoy the convenience of a storage locker on the
balcony and ample street parking. Surrounded by picturesque
parks, and bordering the Canal, you're also just a short
walk from the Atwater Market and an array of popular
restaurants. This vibrant neighborhood is brimming with
character and style--truly the perfect place to call home
ideally nestled in the heart of the sought-after Le
Sud-Ouest!
Perfectly located near everything you need--public transit,
shopping, dining, and more--this home offers ultimate
convenience.
With 3 generously sized bedrooms, 3 inviting balconies, and
a charming Juliette balcony, you'll feel right at home.
You'll enjoy the convenience of a storage locker on the
balcony and ample street parking. Surrounded by picturesque
parks, and bordering the Canal, you're also just a short
walk from the Atwater Market and an array of popular
restaurants. This vibrant neighborhood is brimming with
character and style--truly the perfect place to call home
Inclusions: Murphy bed, light fixtures, fridge (Whirlpool), stove (Whirlpool), kitchen hotte, washer and dryer (Whirlpool), tv bracket
Exclusions : Dishwasher (Whirlpool), television (Sony), 2 orange pendant light fixtures over the island.
| BUILDING | |
|---|---|
| Type | Apartment |
| Style | Attached |
| Dimensions | 0x0 |
| Lot Size | 0 |
| EXPENSES | |
|---|---|
| Co-ownership fees | $ 6408 / year |
| Municipal Taxes (2025) | $ 3453 / year |
| School taxes (2024) | $ 378 / year |
|
ROOM DETAILS |
|||
|---|---|---|---|
| Room | Dimensions | Level | Flooring |
| Other | 14.8 x 3.11 P | 2nd Floor | Wood |
| Living room | 17.5 x 12.10 P | 2nd Floor | Wood |
| Dining room | 10.1 x 10.2 P | 2nd Floor | Wood |
| Kitchen | 10.10 x 9.7 P | 2nd Floor | Ceramic tiles |
| Bedroom | 10.7 x 8.10 P | 2nd Floor | Wood |
| Hallway | 3.6 x 9.2 P | 2nd Floor | Wood |
| Primary bedroom | 14.5 x 13.1 P | 2nd Floor | Wood |
| Bathroom | 8 x 8.10 P | 2nd Floor | Ceramic tiles |
| Bedroom | 12.9 x 9.6 P | 2nd Floor | Wood |
|
CHARACTERISTICS |
|
|---|---|
| Heating system | Electric baseboard units |
| Water supply | Municipality |
| Heating energy | Electricity |
| Equipment available | Other, Entry phone, Ventilation system, Wall-mounted air conditioning |
| Proximity | Highway, Cegep, Hospital, Park - green area, Elementary school, High school, Public transport, Bicycle path |
| Bathroom / Washroom | Seperate shower |
| Sewage system | Municipal sewer |
| View | City |
| Zoning | Residential |
| Available services | Balcony/terrace, Outdoor storage space |