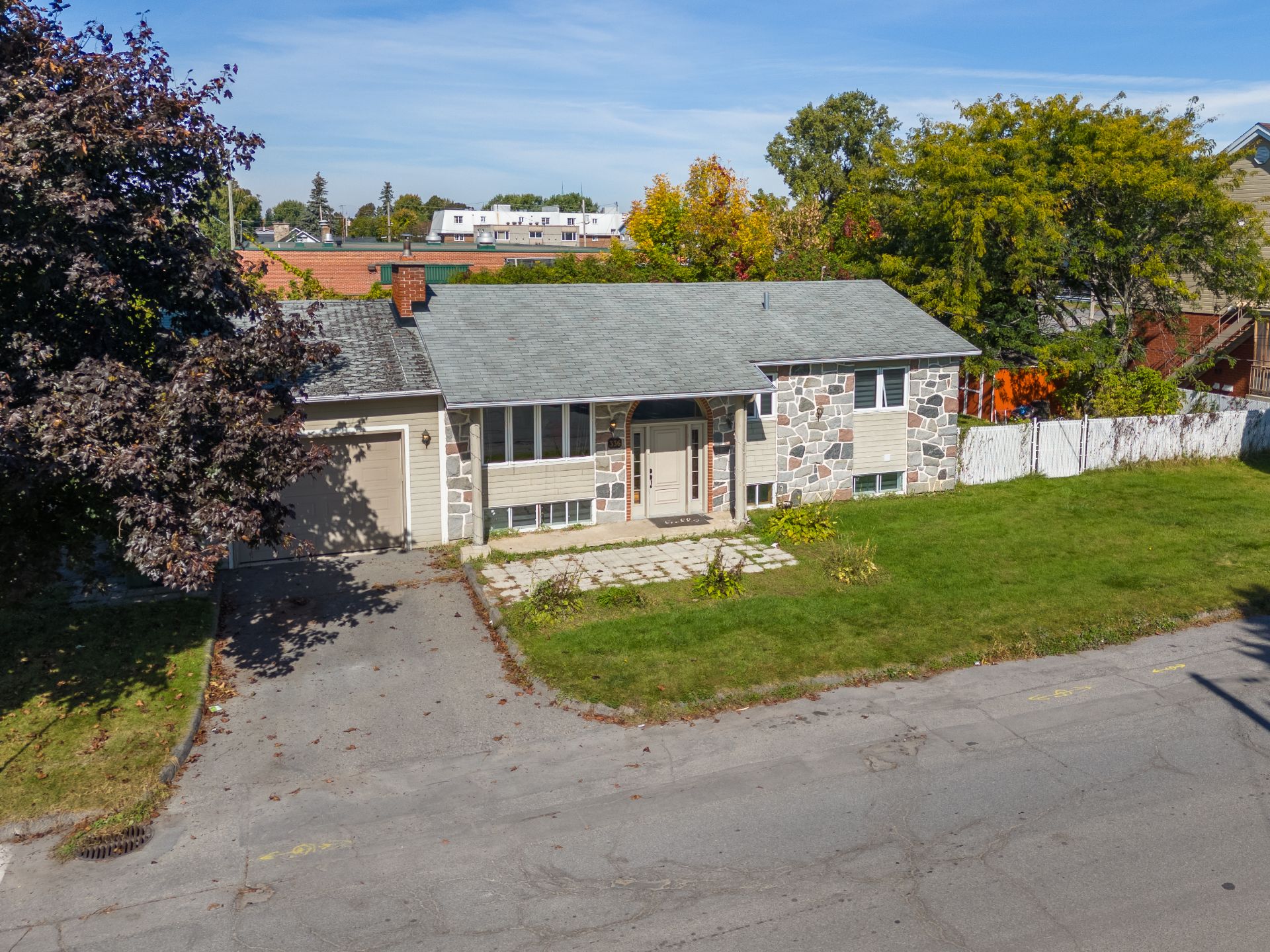336 Rue Taillefer, Salaberry-de-Valleyfield, QC J6T2Z7 $439,900

Aerial photo

Kitchen

Kitchen

Kitchen

Dining room

Overall View

Corridor

Living room

Living room
|
|
Description
Charming corner-lot bungalow in the Salaberry-de-Valleyfield area, featuring 3+2 bedrooms and 2 bathrooms. As you enter, you're greeted by a staircase leading to the main floor, where you'll find a cozy living room with beautiful wood floors that seamlessly flow into the dining room and kitchen area. The fully renovated basement offers a spacious family room, while the private backyard, bordered by mature hedges, includes an above-ground pool with a deck. The home also boasts a spacious garage with high ceilings, two driveways, and convenient attic access for extra storage. This home perfectly blends comfort, charm, and practicality!
Discover this charming corner-lot bungalow located in the
Salaberry-de-Valleyfield area.
Living Space: The home features 3+2 bedrooms and 2
bathrooms, plus a separate laundry room for your
convenience.
Comfortable Main Floor: Enter through a welcoming staircase
to the main floor, which includes a cozy living room with
beautiful wood floors that flow into the dining room and
kitchen.
Renovated Basement: The basement has been fully renovated
and offers a spacious family room, 2 bedrooms, a bathroom,
separate laundry room and lots of storage.
Private Backyard: Enjoy your own private backyard, bordered
by mature hedges, where you'll find an above-ground pool
with a deck--perfect for relaxation and gatherings.
Garage and Parking: The property includes a spacious garage
with high ceilings, two driveways, and attic access for
additional storage.The location of this property is simply
ideal. In close proximity to primary and secondary schools,
it offers invaluable convenience for families. Plus, its
proximity to CEGEP and the hospital make it an attractive
residence for students and healthcare professionals. Easy
access to the highway simplifies your daily commute,
whether for work or leisure.
Don't miss the opportunity to own this home that embodies
charm, comfort and functionality. Schedule a visit now to
discover for yourself all it has to offer.
Salaberry-de-Valleyfield area.
Living Space: The home features 3+2 bedrooms and 2
bathrooms, plus a separate laundry room for your
convenience.
Comfortable Main Floor: Enter through a welcoming staircase
to the main floor, which includes a cozy living room with
beautiful wood floors that flow into the dining room and
kitchen.
Renovated Basement: The basement has been fully renovated
and offers a spacious family room, 2 bedrooms, a bathroom,
separate laundry room and lots of storage.
Private Backyard: Enjoy your own private backyard, bordered
by mature hedges, where you'll find an above-ground pool
with a deck--perfect for relaxation and gatherings.
Garage and Parking: The property includes a spacious garage
with high ceilings, two driveways, and attic access for
additional storage.The location of this property is simply
ideal. In close proximity to primary and secondary schools,
it offers invaluable convenience for families. Plus, its
proximity to CEGEP and the hospital make it an attractive
residence for students and healthcare professionals. Easy
access to the highway simplifies your daily commute,
whether for work or leisure.
Don't miss the opportunity to own this home that embodies
charm, comfort and functionality. Schedule a visit now to
discover for yourself all it has to offer.
Inclusions: Heat pump x2, built-in oven, dishwasher, cooktop, light fixtures, curtains, stove, kitchen hut.
Exclusions : Blinds, fridge x2.
| BUILDING | |
|---|---|
| Type | Bungalow |
| Style | Detached |
| Dimensions | 28x56 P |
| Lot Size | 8272.06 PC |
| EXPENSES | |
|---|---|
| Municipal Taxes (2024) | $ 2708 / year |
| School taxes (2024) | $ 254 / year |
|
ROOM DETAILS |
|||
|---|---|---|---|
| Room | Dimensions | Level | Flooring |
| Kitchen | 11.2 x 8.6 P | Ground Floor | Wood |
| Dining room | 11.4 x 9.1 P | Ground Floor | Wood |
| Living room | 14.10 x 10.5 P | Ground Floor | Wood |
| Bathroom | 11.6 x 7.10 P | Ground Floor | Ceramic tiles |
| Primary bedroom | 12.0 x 11.7 P | Ground Floor | Wood |
| Bedroom | 11.3 x 11.2 P | Ground Floor | Wood |
| Bedroom | 11.3 x 8.11 P | Ground Floor | Wood |
| Bathroom | 11.4 x 9.4 P | Basement | Ceramic tiles |
| Bedroom | 13.2 x 12.4 P | Basement | Floating floor |
| Laundry room | 9.3 x 7.8 P | Basement | Floating floor |
| Family room | 17.11 x 12.5 P | Basement | Floating floor |
| Bedroom | 12.7 x 10.0 P | Basement | Floating floor |
| Storage | 12.5 x 4.11 P | Basement | Floating floor |
|
CHARACTERISTICS |
|
|---|---|
| Driveway | Not Paved, Asphalt |
| Landscaping | Fenced, Land / Yard lined with hedges, Landscape |
| Cupboard | Wood |
| Heating system | Electric baseboard units |
| Water supply | Municipality |
| Heating energy | Electricity |
| Equipment available | Central vacuum cleaner system installation, Wall-mounted air conditioning, Wall-mounted heat pump |
| Windows | PVC |
| Foundation | Poured concrete |
| Garage | Heated, Fitted, Single width |
| Rental appliances | Water heater |
| Siding | Brick, Pressed fibre, Stone |
| Distinctive features | Other, Street corner |
| Pool | Above-ground |
| Proximity | Highway, Cegep, Golf, Hospital, Park - green area, Elementary school, High school, Public transport, Bicycle path, Daycare centre |
| Available services | Fire detector |
| Basement | 6 feet and over, Finished basement |
| Parking | Outdoor, Garage |
| Sewage system | Municipal sewer |
| Window type | Sliding, Crank handle |
| Roofing | Asphalt shingles |
| Zoning | Residential |