 Interior
Interior  Frontage
Frontage  Kitchen
Kitchen 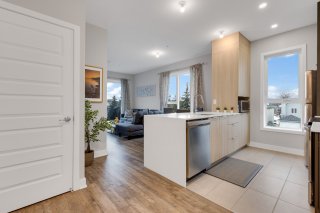 Kitchen
Kitchen  Living room
Living room 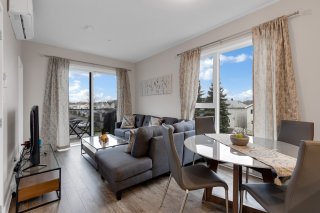 Living room
Living room  Living room
Living room  Living room
Living room  Balcony
Balcony  Bedroom
Bedroom 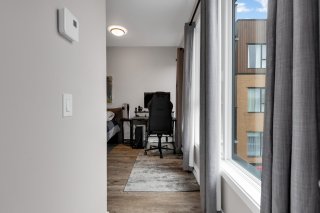 Bedroom
Bedroom  Bedroom
Bedroom  Walk-in closet
Walk-in closet  Bathroom
Bathroom  Laundry room
Laundry room  Garage
Garage  Shed
Shed 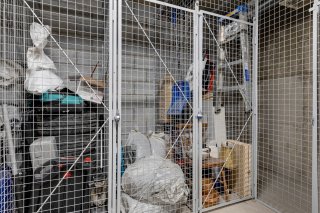 Frontage
Frontage  Exterior
Exterior 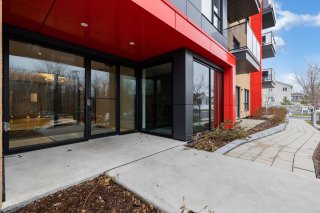 Conference room
Conference room  Exercise room
Exercise room  Exercise room
Exercise room 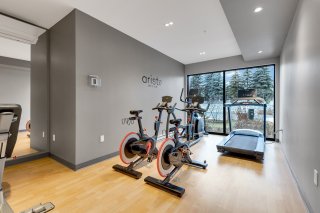 Aerial photo
Aerial photo  Aerial photo
Aerial photo  Aerial photo
Aerial photo  Aerial photo
Aerial photo  Aerial photo
Aerial photo  Aerial photo
Aerial photo 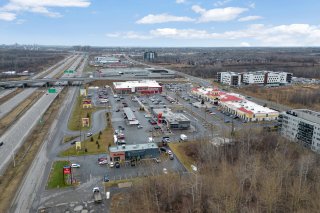 Aerial photo
Aerial photo  Pool
Pool  Pool
Pool 
3060 Rue de la Comtesse
Laval (Duvernay), QC H7E
MLS: 17041564
1
Bedrooms
1
Baths
0
Powder Rooms
2021
Year Built
Description
Step into sophistication in this turnkey condo. The open concept design welcomes you with a sense of space and warmth. The centerpiece of this home is the beautiful modern kitchen adorned with quartz countertops and a stylish island--a perfect space for culinary creations and lively gatherings. Situated in a modern condo complex, this home offers not just a place to live, but a community lifestyle. Immerse yourself in the array of amenities that cater to your well-being and leisure. Location is paramount and within just 10 mins from the vibrant pulse of Montreal and Centropolis. Make this property your new address!
Features:
-Built in 2021
-Windows on two sides of the unit
-Walk-in
-Garage+storage
-Access to Gym
-Access to Pool
-Close to all services and amenities
-Easy Access to All Autoroutes
-A+ Neighbourhood
Schools, Parks & Daycares:
-Close to Park Des Ambassadeur + 2 Other Parks in 5km Radius
-2 Daycares Within 5km
-2 Elementary School Within 10km
-2 Highschools Within 10km
-2 Educational Centres Within 5km
Services & Amenities Nearby:
-New Shopping Centre Within 5km
-2 Grocery Stores (Adonis & IGA)
-4 Pharmacies Within 5km
-Petro-Canada & Tim Hortons Within 2km
-Hospital Cite De la Sante
-Autoroute 440/25
-Easy Access to Public Transport
The Aristo condo project is located on the 440, 19 and 125,
the options to reach the city or any other destination are
multiple and easily accessible!
| BUILDING | |
|---|---|
| Type | Apartment |
| Style | Detached |
| Dimensions | 0x0 |
| Lot Size | 0 |
| EXPENSES | |
|---|---|
| Co-ownership fees | $ 3096 / year |
| Municipal Taxes (2023) | $ 2059 / year |
| School taxes (2023) | $ 194 / year |
| ROOM DETAILS | |||
|---|---|---|---|
| Room | Dimensions | Level | Flooring |
| Hallway | 6.7 x 8.11 P | 3rd Floor | Floating floor |
| Kitchen | 8.0 x 9.3 P | 3rd Floor | Ceramic tiles |
| Dining room | 12.5 x 7.0 P | 3rd Floor | Floating floor |
| Living room | 10.0 x 9.7 P | 3rd Floor | Floating floor |
| Walk-in closet | 8.3 x 5.1 P | 3rd Floor | Floating floor |
| Bedroom | 10.9 x 14.11 P | 3rd Floor | Floating floor |
| Bathroom | 4.10 x 8.3 P | 3rd Floor | Ceramic tiles |
| CHARACTERISTICS | |
|---|---|
| Landscaping | Landscape |
| Heating system | Electric baseboard units |
| Water supply | Municipality |
| Heating energy | Electricity |
| Equipment available | Entry phone, Ventilation system, Electric garage door, Wall-mounted air conditioning, Wall-mounted heat pump |
| Easy access | Elevator |
| Garage | Heated, Fitted |
| Siding | Brick |
| Distinctive features | Street corner |
| Pool | Heated, Inground |
| Proximity | Highway, Golf, Hospital, Park - green area, Elementary school, High school, Public transport, University, Bicycle path, Daycare centre |
| Available services | Fire detector, Exercise room, Visitor parking, Balcony/terrace, Outdoor pool |
| Parking | Garage |
| Sewage system | Municipal sewer |
| Topography | Flat |
| Zoning | Residential |
| Roofing | Elastomer membrane |
| Cadastre - Parking (included in the price) | Garage |



