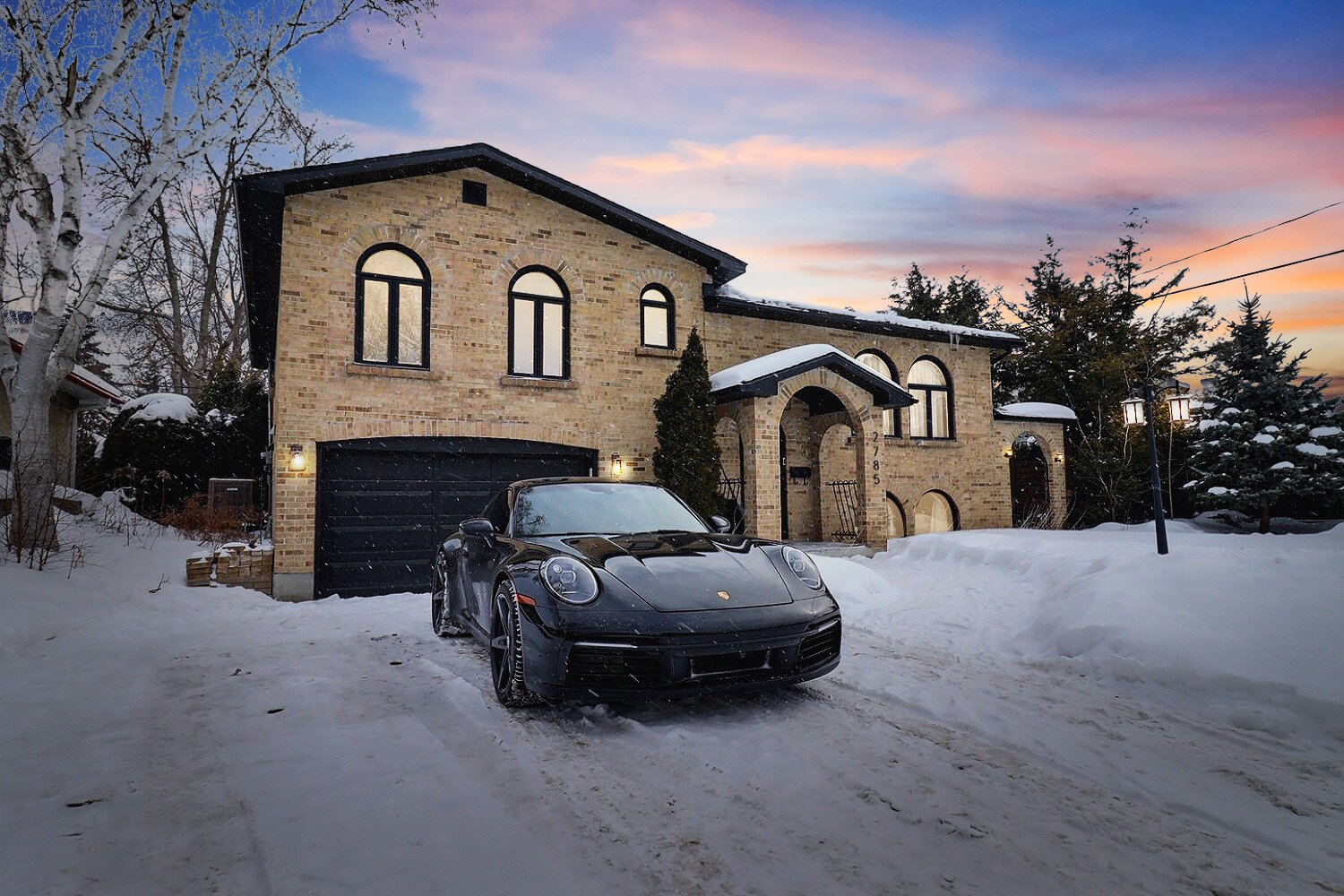2785 Av. Chicoutimi, Laval (Duvernay), QC H7E1B2 $989,000

Frontage

Dining room

Kitchen

Bathroom

Aerial photo

Aerial photo

Frontage

Frontage

Kitchen
|
|
Description
Fully Renovated Split-Bungalow in Val-Des-Arbres, Duvernay This stunning 4-bedroom, 2-bathroom split-bungalow offers modern comfort with an open-concept design, quartz countertops, and a kitchen with a walk-in pantry. Two bedrooms feature walk-in closets, while a heated 4-season veranda adds year-round luxury. Enjoy an inground pool, a spacious garage, and a prime location steps from an elementary school, park and tennis courts, surrounded by mature trees. A rare opportunity in a sought-after neighborhood--don't miss out!
Stunning Fully Renovated Split-Bungalow in Val-Des-Arbres,
Duvernay
Welcome to this beautifully renovated 4-bedroom, 2-bathroom
split-bungalow nestled in the heart of Val-Des-Arbres,
Duvernay. Designed for both style and comfort, this home
boasts an inviting open-concept layout with elegant quartz
countertops, a spacious kitchen with a walk-in pantry, and
modern finishes throughout.
Two of the four bedrooms feature walk-in closets, providing
ample storage space. The home also includes a luxurious
4-season solarium with heated floors, perfect for enjoying
year-round comfort while overlooking the backyard oasis.
Step outside to your private retreat, complete with an
inground swimming pool and a generous garage--ideal for
both relaxation and convenience.
Located just steps from a park and tennis courts, and
surrounded by mature trees, this home offers the perfect
blend of tranquility and accessibility.
A rare gem in a sought-after neighborhood--don't miss this
opportunity!
Duvernay
Welcome to this beautifully renovated 4-bedroom, 2-bathroom
split-bungalow nestled in the heart of Val-Des-Arbres,
Duvernay. Designed for both style and comfort, this home
boasts an inviting open-concept layout with elegant quartz
countertops, a spacious kitchen with a walk-in pantry, and
modern finishes throughout.
Two of the four bedrooms feature walk-in closets, providing
ample storage space. The home also includes a luxurious
4-season solarium with heated floors, perfect for enjoying
year-round comfort while overlooking the backyard oasis.
Step outside to your private retreat, complete with an
inground swimming pool and a generous garage--ideal for
both relaxation and convenience.
Located just steps from a park and tennis courts, and
surrounded by mature trees, this home offers the perfect
blend of tranquility and accessibility.
A rare gem in a sought-after neighborhood--don't miss this
opportunity!
Inclusions: - Garage door opener - blinds - pool acessories - electric fireplace
Exclusions : - Dishwasher - Curtains in small bedroom
| BUILDING | |
|---|---|
| Type | Split-level |
| Style | Detached |
| Dimensions | 10.07x13.74 M |
| Lot Size | 577 MC |
| EXPENSES | |
|---|---|
| Municipal Taxes (2025) | $ 5656 / year |
| School taxes (2024) | $ 635 / year |
|
ROOM DETAILS |
|||
|---|---|---|---|
| Room | Dimensions | Level | Flooring |
| Living room | 14.2 x 15.7 P | Ground Floor | Wood |
| Dining room | 15.8 x 13.1 P | Ground Floor | Wood |
| Kitchen | 15.8 x 9.2 P | Ground Floor | Wood |
| Solarium | 9.1 x 11.10 P | Ground Floor | Ceramic tiles |
| Hallway | 4.6 x 6.8 P | Ground Floor | Ceramic tiles |
| Primary bedroom | 10.10 x 13.5 P | 2nd Floor | Wood |
| Bedroom | 10.0 x 9.10 P | 2nd Floor | Wood |
| Bedroom | 9.10 x 13.5 P | 2nd Floor | Wood |
| Bathroom | 13.2 x 5.0 P | 2nd Floor | Ceramic tiles |
| Family room | 30.6 x 13.7 P | Basement | Floating floor |
| Bedroom | 12.0 x 11.10 P | Basement | Floating floor |
| Bathroom | 4.8 x 8.7 P | Basement | Ceramic tiles |
| Laundry room | 5.5 x 8.2 P | Basement | Ceramic tiles |
| Cellar / Cold room | 8.0 x 12.0 P | Basement | Concrete |
|
CHARACTERISTICS |
|
|---|---|
| Landscaping | Fenced, Land / Yard lined with hedges, Landscape |
| Cupboard | Melamine |
| Heating system | Air circulation, Electric baseboard units |
| Water supply | Municipality |
| Heating energy | Electricity |
| Windows | Aluminum, Wood, PVC |
| Foundation | Poured concrete |
| Hearth stove | Other |
| Garage | Heated, Fitted, Single width |
| Siding | Aluminum, Brick |
| Pool | Inground |
| Proximity | Highway, Hospital, Park - green area, Elementary school, High school, Public transport, Bicycle path, Daycare centre |
| Basement | 6 feet and over, Finished basement |
| Parking | Outdoor, Garage |
| Sewage system | Municipal sewer |
| Window type | Sliding, Crank handle |
| Roofing | Asphalt shingles |
| Zoning | Residential |
| Driveway | Asphalt |