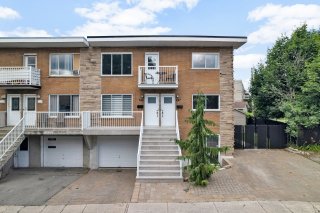 Living room
Living room 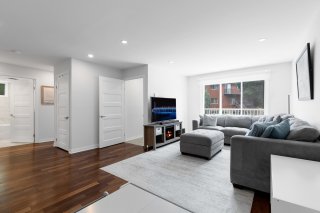 Living room
Living room 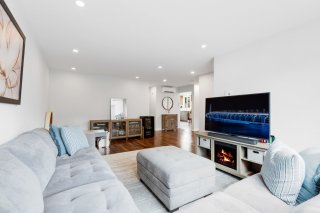 Corridor
Corridor 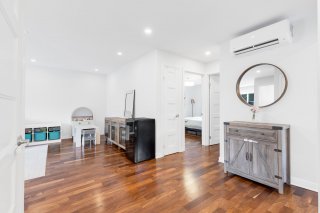 Overall View
Overall View 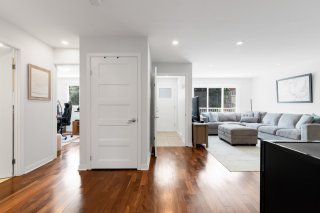 Dining room
Dining room 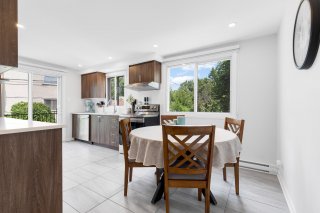 Kitchen
Kitchen 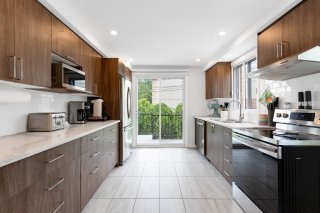 Kitchen
Kitchen 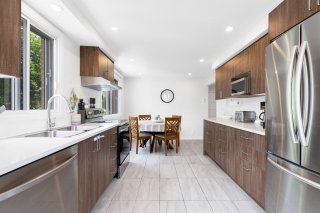 Bathroom
Bathroom 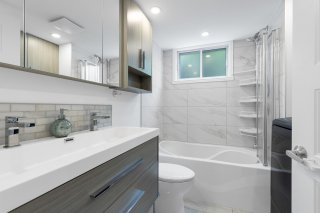 Bedroom
Bedroom 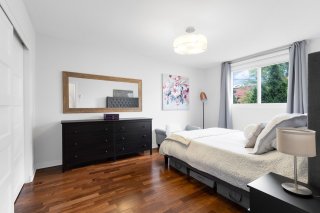 Bedroom
Bedroom 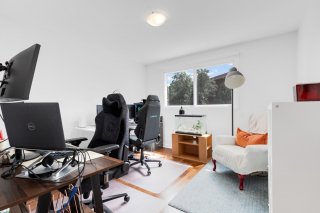 Bedroom
Bedroom 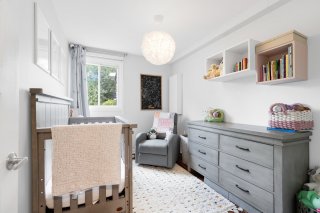 Drawing (sketch)
Drawing (sketch) 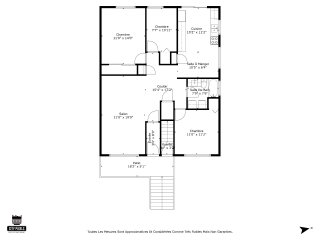 Living room
Living room 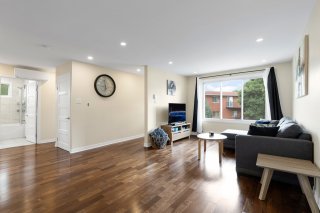 Living room
Living room 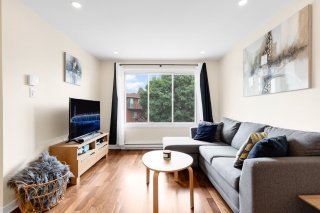 Living room
Living room 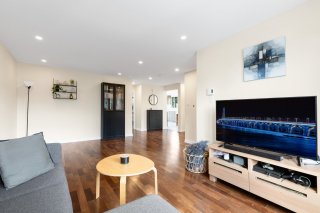 Overall View
Overall View 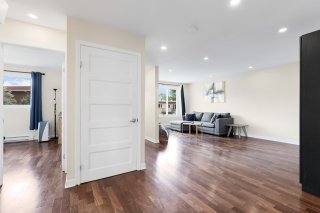 Overall View
Overall View 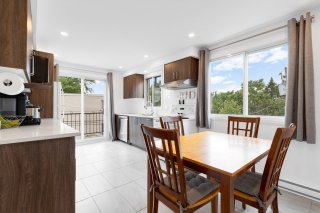 Kitchen
Kitchen 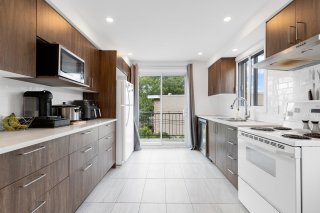 Kitchen
Kitchen 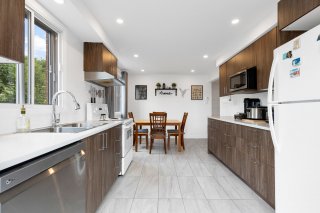 Bathroom
Bathroom 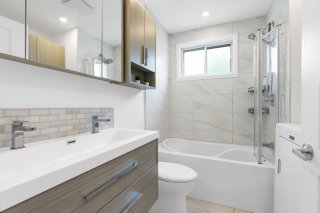 Bedroom
Bedroom 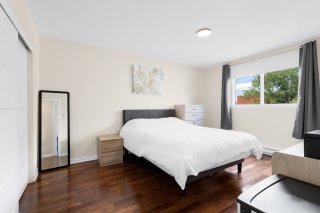 Bedroom
Bedroom 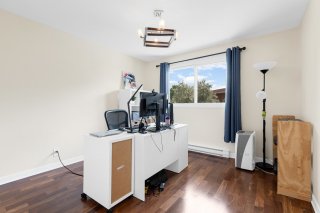 Bedroom
Bedroom 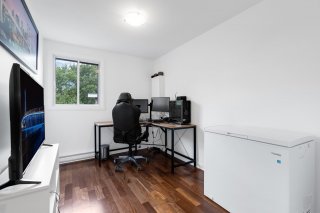 Drawing (sketch)
Drawing (sketch) 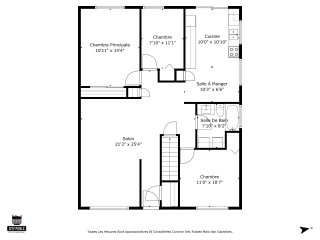 Living room
Living room 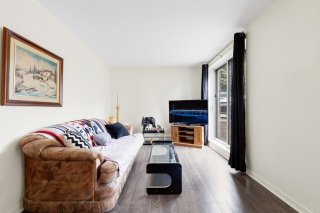 Living room
Living room 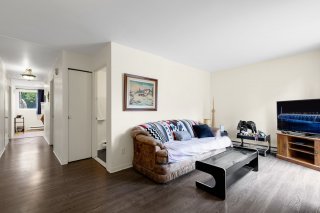 Bathroom
Bathroom 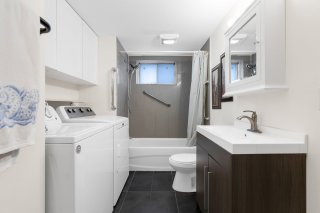 Bedroom
Bedroom 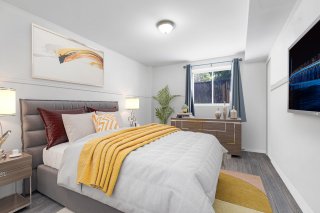 Bedroom
Bedroom 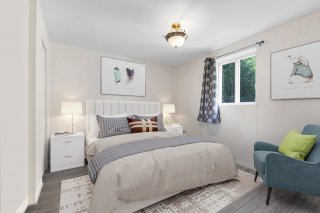 Dining room
Dining room 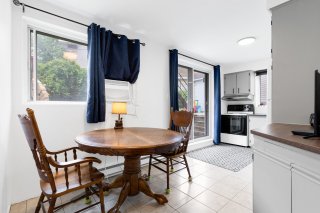 Kitchen
Kitchen 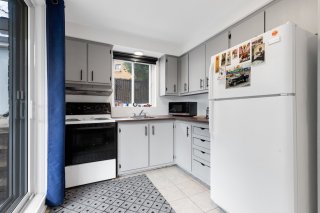 Drawing (sketch)
Drawing (sketch) 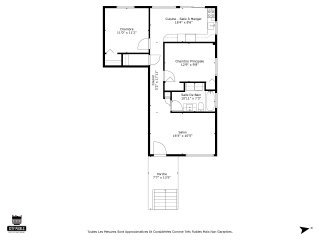 Drawing (sketch)
Drawing (sketch) 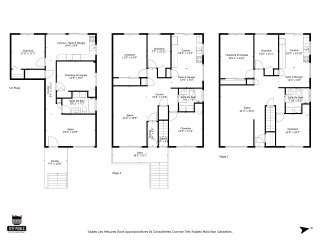 Backyard
Backyard 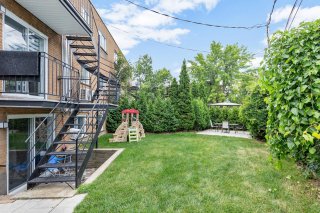 Back facade
Back facade 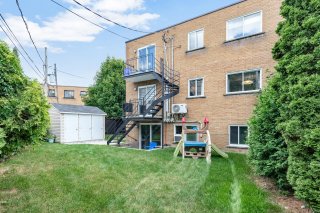 Aerial photo
Aerial photo 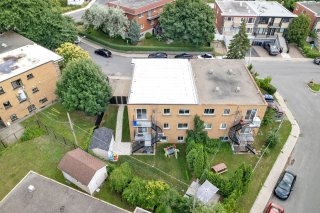 Aerial photo
Aerial photo 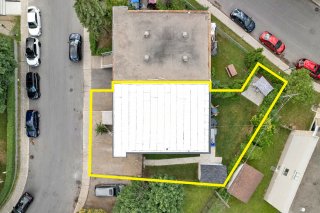 Aerial photo
Aerial photo 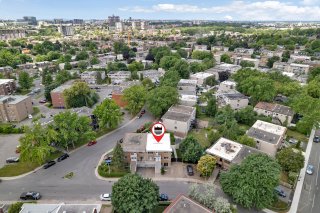 Aerial photo
Aerial photo 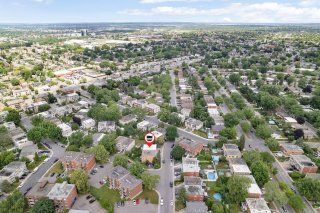 Aerial photo
Aerial photo 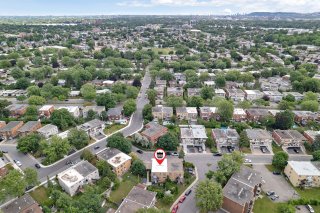 Aerial photo
Aerial photo 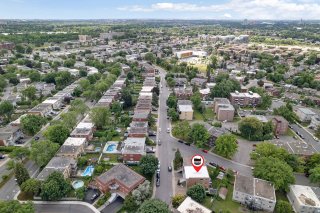 Frontage
Frontage 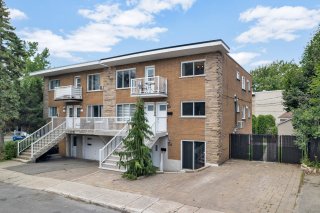 Frontage
Frontage 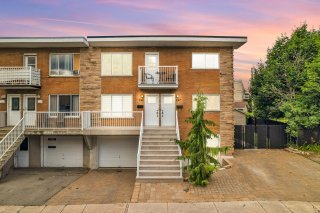
245 - 249 Rue Cadotte
Laval (Laval-des-Rapides), QC H7N
MLS: 16124336
$1,099,900
3
Bedrooms
1
Baths
0
Powder Rooms
1977
Year Built
Description
Meticulously renovated triplex in Laval-des-Rapides featuring two 5½ units and one 4½ unit. Includes a private garage, three outdoor parking spaces, and a large southwest-facing backyard. Major updates: roof, doors, windows, kitchens with quartz countertops, bathrooms, hardwood floors, and more. Located on a quiet street just minutes from Metro Cartier, train station, parks, schools, and all essential services. Ideal for investors or owner-occupants looking for a turnkey property with strong rental potential and long-term value. A rare opportunity in a prime location!
**Open house Sunday, July 13th from 2pm to 4pm.**
Meticulously Renovated Triplex in Laval-des-Rapides --
Prime Location Near Metro Cartier, Parks, and All Amenities
Welcome to this outstanding opportunity in the heart of
Laval-des-Rapides--a fully renovated triplex that combines
comfort, functionality, and investment potential. Whether
you're an investor searching for a low-maintenance,
revenue-generating property, or an owner-occupant looking
to live in one unit while renting out the others, this
property offers the perfect blend of quality and
convenience.
Situated on a quiet, residential street in a highly
sought-after area, the building is composed of two generous
5½ units and one spacious 4½ unit, each with bright layouts
and updated finishes. The property features a private
garage, three outdoor parking spaces, and a large
southwest-facing backyard, ideal for outdoor entertaining,
gardening, or simply enjoying the sun in a peaceful setting.
This triplex has undergone extensive renovations in recent
years, ensuring peace of mind for the next owner and
reducing maintenance costs for years to come. Every detail
has been thoughtfully considered with a focus on long-term
durability and contemporary aesthetics.
- Doors and windows 2021 (Units 249, 247)
- Garage door 2021
- Patio doors 2021 (Units 249, 247)
- Rear patio door 2024 (Unit 245)
- Roof 2023
- Hardwood flooring 2021 (Units 247, 249)
- Kitchen with quartz countertops (Units 247, 249)
- Bathrooms (Units 247, 249)
- Concrete front staircase resurfaced in 2022
- Shed 2022
- Interior doors and moldings 2021 (Units 247, 249)
- Electric heating 2021 (Units 247, 249)
- Upgraded kitchen (Unit 245)
- Added drains at the main entrance (Unit 245)
- Soundproofing between units 247 and 249
Located just minutes from Metro Cartier, the commuter train
station, and major highways, this property is a commuter's
dream. It's also close to:
-Parks and green spaces (including Rivière des Prairies
waterfront)
-Schools, daycares, and CEGEP Montmorency
-Shops, grocery stores, and essential services
-Downtown Laval and Place Bell
With everything just steps away, this property offers
unmatched urban convenience in a peaceful, family-friendly
neighbourhood.
Whether you're looking to live in one unit and rent out the
others, hold a stable, revenue-generating property, or add
a turnkey asset to your portfolio, this triplex checks all
the boxes: location, renovations, functionality, and
long-term value.
Schedule your visit today to see this rare gem in
Laval-des-Rapides--opportunities like this don't come along
often!
| BUILDING | |
|---|---|
| Type | Triplex |
| Style | Semi-detached |
| Dimensions | 9.29x11.56 M |
| Lot Size | 3919.13 PC |
| EXPENSES | |
|---|---|
| Municipal Taxes (2025) | $ 5847 / year |
| School taxes (2025) | $ 598 / year |
| ROOM DETAILS | |||
|---|---|---|---|
| Room | Dimensions | Level | Flooring |
| Living room | 16.4 x 10.5 P | RJ | Floating floor |
| Hallway | 3.4 x 8.0 P | 2nd Floor | Ceramic tiles |
| Hallway | 3.1 x 3.2 P | 3rd Floor | Ceramic tiles |
| Living room | 11.0 x 19.9 P | 2nd Floor | Wood |
| Bathroom | 10.11 x 7.3 P | RJ | Ceramic tiles |
| Living room | 21.3 x 25.4 P | 3rd Floor | Wood |
| Bedroom | 11.0 x 10.7 P | 3rd Floor | Wood |
| Primary bedroom | 12.9 x 9.8 P | RJ | Floating floor |
| Bedroom | 11.0 x 11.2 P | 2nd Floor | Wood |
| Bathroom | 7.10 x 8.2 P | 3rd Floor | Ceramic tiles |
| Bathroom | 7.9 x 7.6 P | 2nd Floor | Ceramic tiles |
| Kitchen | 16.4 x 8.6 P | RJ | Ceramic tiles |
| Dining room | 10.3 x 6.6 P | 3rd Floor | Ceramic tiles |
| Dining room | 10.5 x 6.4 P | 2nd Floor | Ceramic tiles |
| Bedroom | 11.0 x 11.2 P | RJ | Floating floor |
| Kitchen | 10.2 x 11.2 P | 2nd Floor | Ceramic tiles |
| Kitchen | 10.0 x 10.10 P | 3rd Floor | Ceramic tiles |
| Bedroom | 7.7 x 10.11 P | 2nd Floor | Wood |
| Bedroom | 7.10 x 11.1 P | 3rd Floor | Wood |
| Bedroom | 11.0 x 14.0 P | 2nd Floor | Wood |
| Primary bedroom | 10.11 x 14.4 P | 3rd Floor | Wood |
| CHARACTERISTICS | |
|---|---|
| Basement | 6 feet and over, Finished basement, Separate entrance |
| Proximity | Bicycle path, Cegep, Daycare centre, Elementary school, High school, Highway, Hospital, Park - green area, Public transport, University |
| Siding | Brick, Stone |
| Roofing | Elastomer membrane |
| Heating system | Electric baseboard units |
| Heating energy | Electricity |
| Landscaping | Fenced, Landscape, Patio |
| Available services | Fire detector |
| Garage | Fitted, Heated, Single width |
| Topography | Flat |
| Parking | Garage, Outdoor |
| Sewage system | Municipal sewer |
| Water supply | Municipality |
| Driveway | Plain paving stone |
| Foundation | Poured concrete |
| Zoning | Residential |
| Equipment available | Wall-mounted air conditioning, Wall-mounted heat pump |



