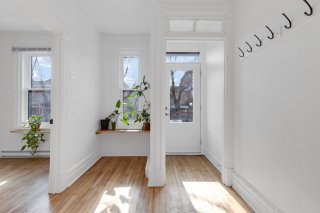 Frontage
Frontage 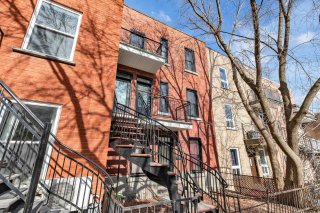 Hallway
Hallway  Den
Den  Corridor
Corridor 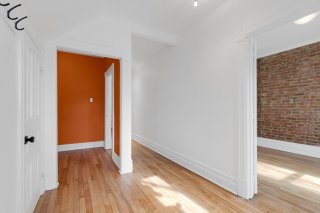 Primary bedroom
Primary bedroom  Primary bedroom
Primary bedroom 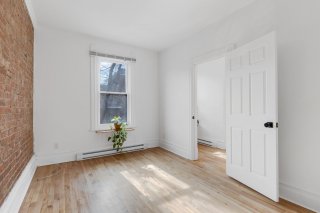 Primary bedroom
Primary bedroom  Primary bedroom
Primary bedroom 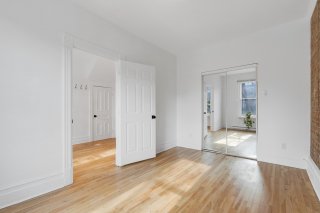 Corridor
Corridor 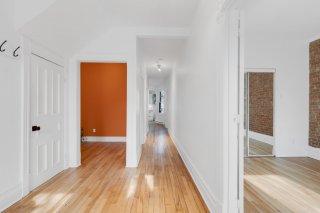 Office
Office 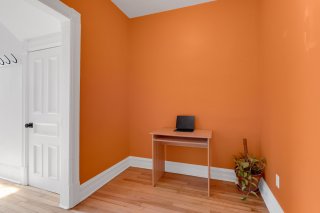 Office
Office  Office
Office 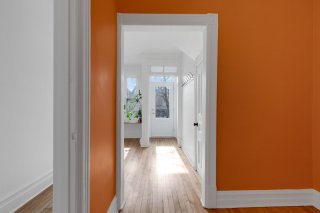 Corridor
Corridor 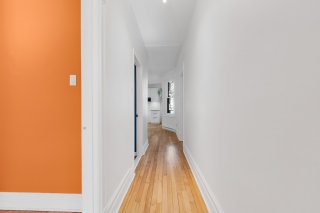 Bathroom
Bathroom 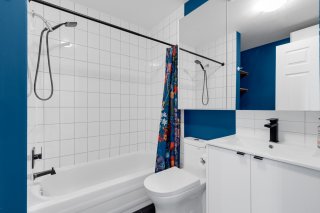 Bathroom
Bathroom  Overall View
Overall View 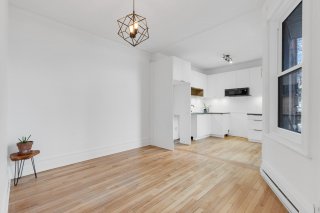 Dining room
Dining room  Living room
Living room 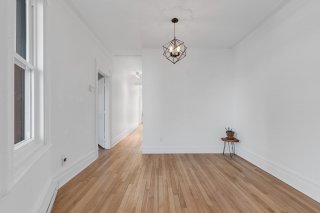 Kitchen
Kitchen 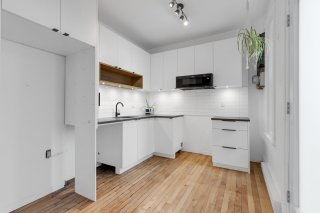 Kitchen
Kitchen 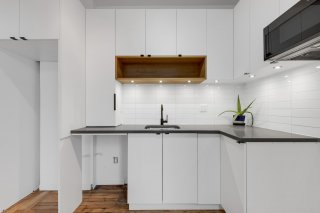 Overall View
Overall View 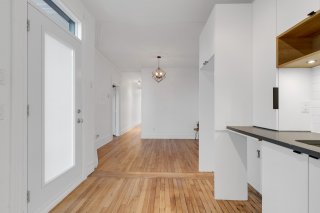 Bedroom
Bedroom  Bedroom
Bedroom  Bedroom
Bedroom 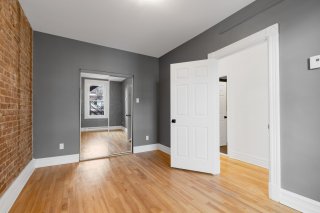 Balcony
Balcony  Balcony
Balcony  Frontage
Frontage 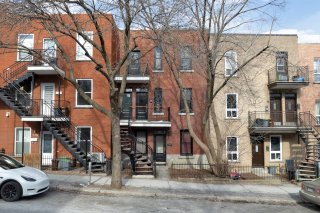 Aerial photo
Aerial photo  Aerial photo
Aerial photo 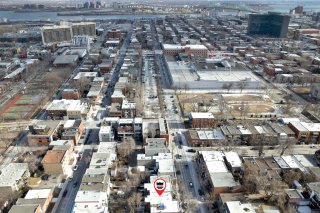 Aerial photo
Aerial photo 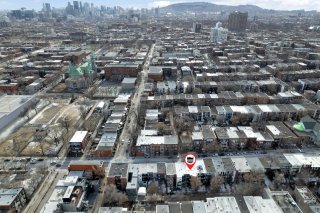 Aerial photo
Aerial photo  Aerial photo
Aerial photo  Aerial photo
Aerial photo  Aerial photo
Aerial photo 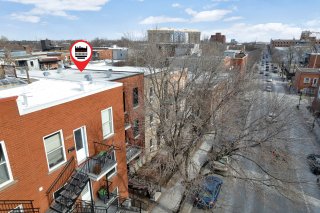 Aerial photo
Aerial photo  Frontage
Frontage 
2303 Rue D'Iberville
Montréal (Ville-Marie), QC H2K
MLS: 11741766
2
Bedrooms
1
Baths
0
Powder Rooms
1910
Year Built
Description
Discover the perfect blend of character and contemporary living in this charming condo, just a 5-minute stroll from Frontenac metro. The original floors and brick wall evoke a timeless charm, while the modern kitchen adds a touch of sophistication to daily living. Situated close to Promenade Masson and the Rosemont neighborhood, this condo offers not just a home but a connection to vibrant surroundings. Immerse yourself in the lively atmosphere of the area and enjoy the convenience of being near downtown Montreal. Embrace a lifestyle that combines the best of both worlds -character and modernity- in the heart of a dynamic community!
*Advantages:
- Located on the 2nd floor of an undivided co-ownership.
- Original wood floors with thin light-colored slats.
- 2 closed bedrooms with exposed brick wall.
- Completely renovated kitchen with dining area.
- Lots of natural light.
- Roof: 2019.
- Water heater: 2018.
- Washer/dryer area with storage.
*Location:
- Walk to Frontenac metro.
- Easy access to expressways.
- Close to downtown Montreal.
- A few steps away from Promenade Mason and Rosemont
district.
- Several parks, green spaces, in the surrounding area.
- Schools and daycares nearby.
- Quiet and well located area.
| BUILDING | |
|---|---|
| Type | Apartment |
| Style | Attached |
| Dimensions | 0x0 |
| Lot Size | 0 |
| EXPENSES | |
|---|---|
| Co-ownership fees | $ 0 / year |
| Municipal Taxes (2024) | $ 1206 / year |
| School taxes (2024) | $ 160 / year |
| ROOM DETAILS | |||
|---|---|---|---|
| Room | Dimensions | Level | Flooring |
| Hallway | 3.5 x 3.8 P | 2nd Floor | Wood |
| Hallway | 7.6 x 8.0 P | 2nd Floor | Wood |
| Den | 3.9 x 4.5 P | 2nd Floor | Wood |
| Primary bedroom | 9.3 x 13.10 P | 2nd Floor | Wood |
| Home office | 7.4 x 6.9 P | 2nd Floor | Wood |
| Bedroom | 9.2 x 13.9 P | 2nd Floor | Wood |
| Bathroom | 7.3 x 8.1 P | 2nd Floor | Ceramic tiles |
| Living room | 11.0 x 6.7 P | 2nd Floor | Wood |
| Dinette | 8.9 x 4.0 P | 2nd Floor | Wood |
| Kitchen | 8.9 x 7.4 P | 2nd Floor | Wood |
| CHARACTERISTICS | |
|---|---|
| Landscaping | Landscape |
| Heating system | Electric baseboard units |
| Water supply | Municipality |
| Heating energy | Electricity |
| Siding | Brick |
| Proximity | Highway, Cegep, Park - green area, Elementary school, High school, Public transport, Bicycle path, Daycare centre |
| Sewage system | Municipal sewer |
| Topography | Flat |
| Zoning | Residential |
| Roofing | Elastomer membrane |



