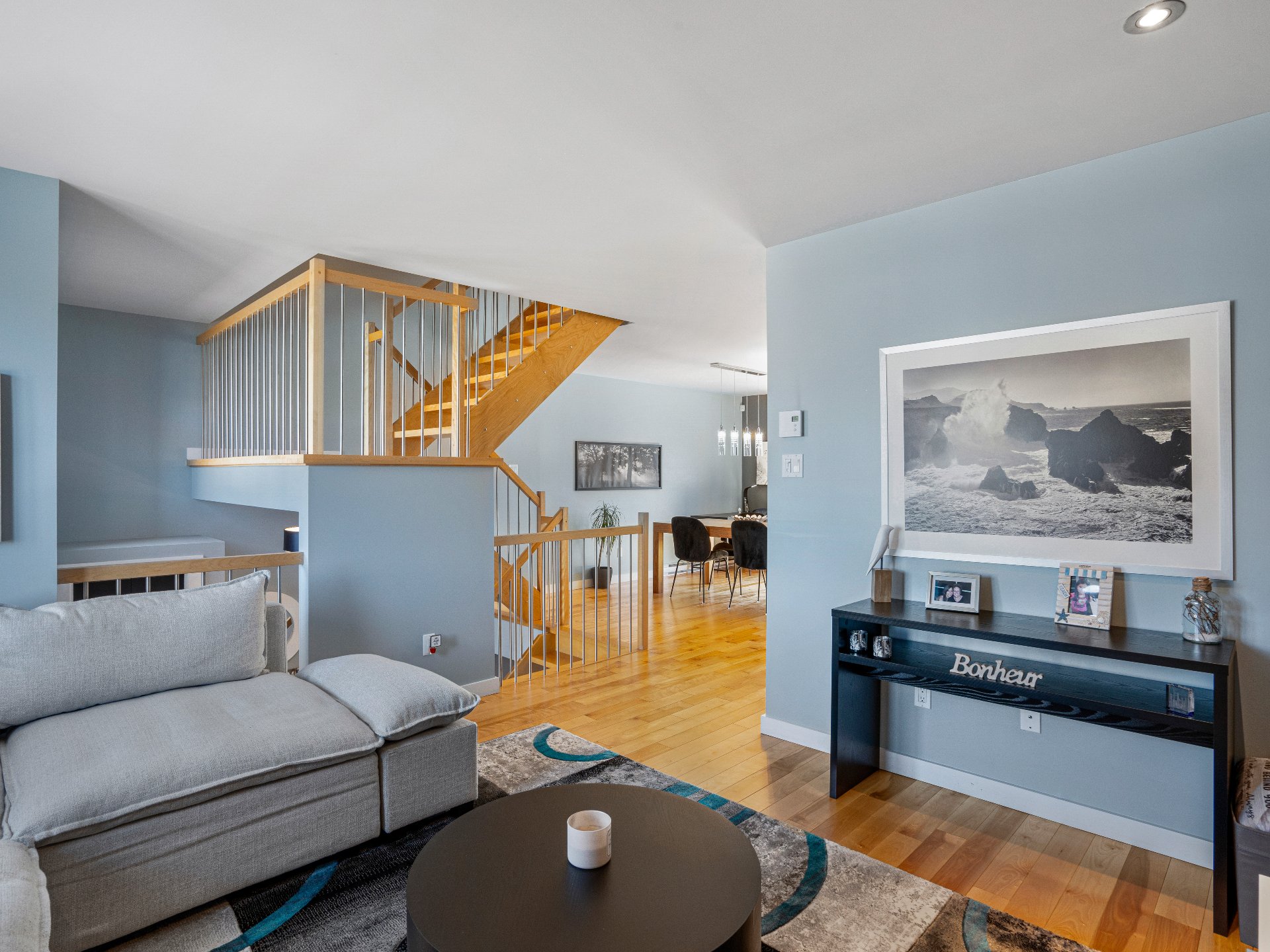2229 Rue Antoine Devin, Laval (Sainte-Rose), QC H7L0E5 $599,900

Frontage

Living room

Living room

Overall View

Dining room

Kitchen

Kitchen

Kitchen

Kitchen
|
|
Sold
Description
Dazzling property boasts three bright bedrooms upstairs, complemented by a spacious bathroom. The master bedroom includes a convenient walk-in closet for added luxury. On the ground floor, the open-concept kitchen, a warm and inviting family room sets the stage for relaxation and gatherings. The modern construction shines with its luminous ambiance. A stone's throw from services, highways, parks, restaurants, train station and the picturesque Old Sainte-Rose! With its contemporary design and prime location, let your story unfold within its welcoming embrace!
**Open house Sunday, April 21st from 2-4pm**
Inclusions: Alarm system (not connected), kitchen hut (3rd speed not functional), fixtures, poles, blinds, wall-mounted air conditioner, dishwasher, gazebo, two garage door openers, central vacuum cleaner with accessories.
Exclusions : All personal belongings.
| BUILDING | |
|---|---|
| Type | Two or more storey |
| Style | Attached |
| Dimensions | 6.71x9.79 M |
| Lot Size | 2556.42 PC |
| EXPENSES | |
|---|---|
| Municipal Taxes (2024) | $ 3484 / year |
| School taxes (2023) | $ 366 / year |
|
ROOM DETAILS |
|||
|---|---|---|---|
| Room | Dimensions | Level | Flooring |
| Bedroom | 10.7 x 8.9 P | 2nd Floor | Wood |
| Bedroom | 11.5 x 10.7 P | 2nd Floor | Wood |
| Primary bedroom | 13.1 x 12.7 P | 2nd Floor | Wood |
| Walk-in closet | 7.8 x 4.6 P | 2nd Floor | Wood |
| Bathroom | 8.0 x 8.0 P | 2nd Floor | Ceramic tiles |
| Living room | 13.1 x 12.8 P | Ground Floor | Wood |
| Washroom | 5.10 x 4.6 P | Ground Floor | Ceramic tiles |
| Kitchen | 11.11 x 8.7 P | Ground Floor | Ceramic tiles |
| Dining room | 14.10 x 12.0 P | Ground Floor | Wood |
| Hallway | 6.3 x 5.2 P | Ground Floor | Ceramic tiles |
| Family room | 17.2 x 10.8 P | RJ | Floating floor |
|
CHARACTERISTICS |
|
|---|---|
| Landscaping | Fenced, Land / Yard lined with hedges, Landscape |
| Heating system | Electric baseboard units |
| Water supply | Municipality |
| Heating energy | Electricity |
| Equipment available | Central vacuum cleaner system installation, Alarm system, Ventilation system, Electric garage door, Wall-mounted air conditioning |
| Foundation | Poured concrete |
| Garage | Heated, Fitted, Single width |
| Siding | Brick |
| Proximity | Highway, Park - green area, Elementary school, High school, Public transport, Bicycle path, Daycare centre |
| Bathroom / Washroom | Seperate shower |
| Available services | Fire detector |
| Basement | 6 feet and over, Finished basement, Crawl space |
| Parking | Outdoor, Garage |
| Sewage system | Municipal sewer |
| Roofing | Asphalt shingles |
| Zoning | Residential |
| Driveway | Asphalt |