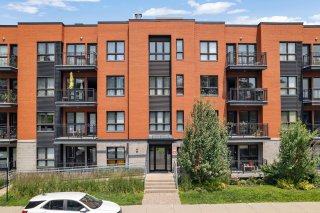 Overall View
Overall View 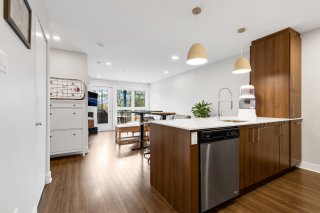 Kitchen
Kitchen 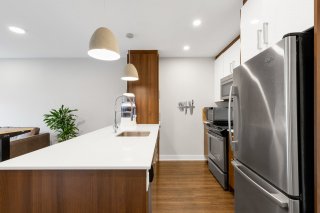 Kitchen
Kitchen 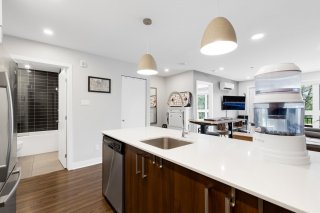 Kitchen
Kitchen 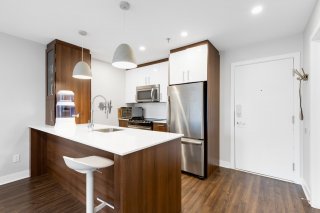 Overall View
Overall View 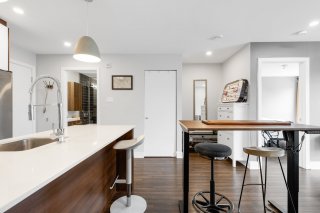 Dining room
Dining room 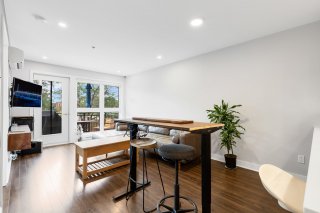 Living room
Living room 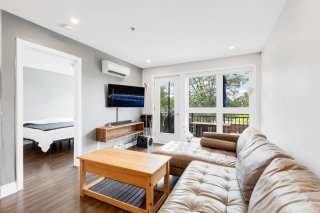 Living room
Living room 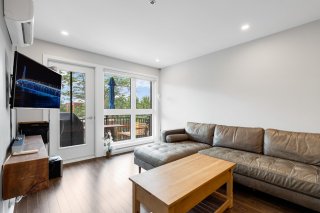 Living room
Living room 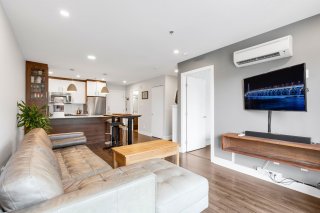 Bedroom
Bedroom 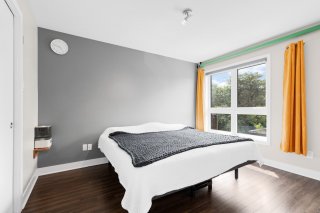 Bedroom
Bedroom 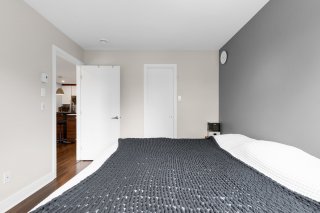 Bathroom
Bathroom 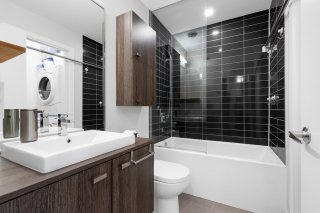 Laundry room
Laundry room 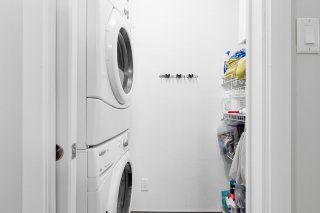 Balcony
Balcony 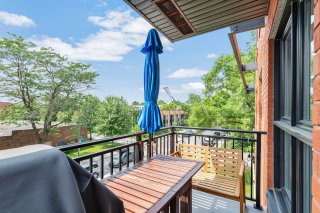 Garage
Garage 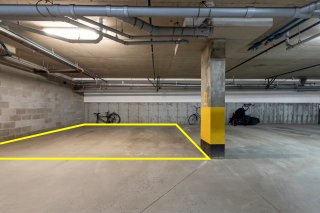 Aerial photo
Aerial photo 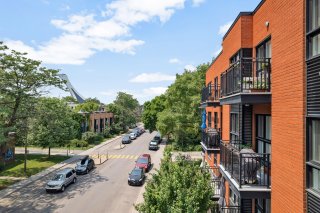 Aerial photo
Aerial photo 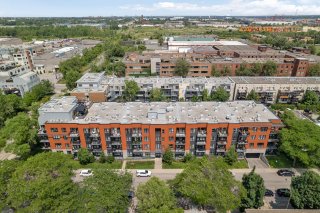 Aerial photo
Aerial photo 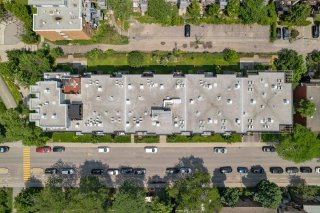 Aerial photo
Aerial photo 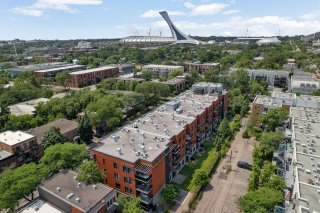 Aerial photo
Aerial photo 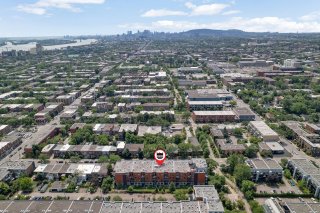 Aerial photo
Aerial photo 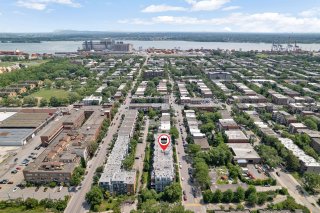 Aerial photo
Aerial photo 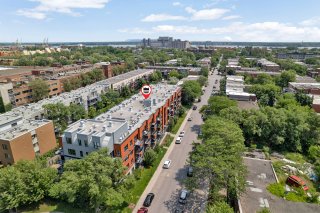 Aerial photo
Aerial photo 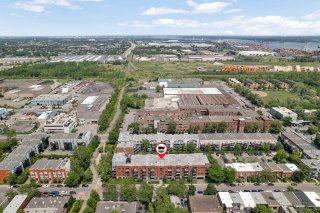 Aerial photo
Aerial photo 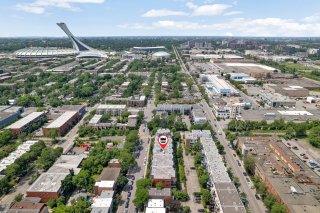 Drawing (sketch)
Drawing (sketch) 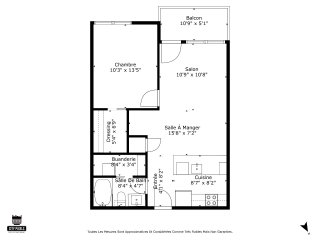 Frontage
Frontage 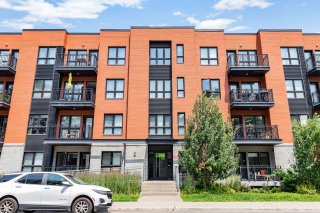 Frontage
Frontage 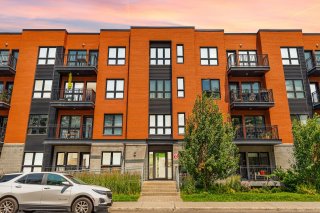
2145 Rue St Clément
Montréal (Mercier, QC H1V
MLS: 28604089
$379,900
1
Bedrooms
1
Baths
0
Powder Rooms
2014
Year Built
Description
Modern 1-bedroom condo with stunning views! Built in 2014, this well-maintained unit offers a bright open-concept layout, quartz kitchen island and counters, a spacious bedroom with walk-in closet, and a private balcony with panoramic views. Includes indoor garage parking and private storage. Perfect for professionals or investors. Located in a vibrant, growing area near transit, parks, shops, and entertainment. A rare opportunity to own a stylish, low-maintenance condo with unbeatable views and long-term value.
Modern Condo with Spectacular Views
Welcome to your next chapter in this beautifully maintained
third-floor condo, offering the perfect blend of modern
comfort and urban convenience. Built in 2014, this
one-bedroom unit is thoughtfully designed to maximize
space, light, and livability -- ideal for professionals,
couples, or savvy investors.
Step inside and discover a bright open-concept layout where
the living and dining areas flow seamlessly together,
creating a versatile and inviting space for relaxing or
entertaining. The heart of the home is the stylish kitchen,
featuring a sleek quartz island and countertops that
provide both beauty and functionality -- perfect for
cooking, gathering, or working from home.
The spacious bedroom boasts a walk-in closet, while the
private balcony offers sweeping, panoramic views of the
olympic stadium -- a unique and inspiring backdrop you'll
enjoy year-round. Whether sipping your morning coffee or
watching the city lights in the evening, this view never
gets old.
Additional highlights include:
- Indoor garage parking spot (#9)
- Secure private storage in the basement (#12)
- Well-managed building with contemporary finishes
Located in a dynamic, up-and-coming neighborhood, this
condo offers excellent access to public transit, green
spaces, shops, and entertainment -- all within a rapidly
developing sector with strong long-term potential.
Whether you're seeking your first home or a low-maintenance
investment in a vibrant area, this unit delivers
exceptional value, views, and peace of mind.
| BUILDING | |
|---|---|
| Type | Apartment |
| Style | Detached |
| Dimensions | 0x0 |
| Lot Size | 0 |
| EXPENSES | |
|---|---|
| Co-ownership fees | $ 3816 / year |
| Municipal Taxes (2025) | $ 2001 / year |
| School taxes (2024) | $ 226 / year |
| ROOM DETAILS | |||
|---|---|---|---|
| Room | Dimensions | Level | Flooring |
| Hallway | 4.1 x 8.2 P | 3rd Floor | Floating floor |
| Kitchen | 8.7 x 8.2 P | 3rd Floor | Floating floor |
| Dining room | 15.8 x 7.2 P | 3rd Floor | Floating floor |
| Living room | 10.9 x 10.8 P | 3rd Floor | Floating floor |
| Bedroom | 10.3 x 13.5 P | 3rd Floor | Floating floor |
| Walk-in closet | 5.4 x 6.9 P | 3rd Floor | Floating floor |
| Laundry room | 8.4 x 3.4 P | 3rd Floor | Ceramic tiles |
| Bathroom | 8.4 x 4.7 P | 3rd Floor | Ceramic tiles |
| CHARACTERISTICS | |
|---|---|
| Proximity | Bicycle path, Cegep, Daycare centre, Elementary school, High school, Hospital, Other, Park - green area, Public transport, University |
| Siding | Brick |
| Window type | Crank handle |
| Heating system | Electric baseboard units |
| Heating energy | Electricity |
| Easy access | Elevator |
| Equipment available | Entry phone, Ventilation system, Wall-mounted air conditioning |
| Available services | Fire detector |
| Garage | Fitted, Heated |
| Topography | Flat |
| Parking | Garage |
| Landscaping | Landscape |
| Sewage system | Municipal sewer |
| Water supply | Municipality |
| Windows | PVC |
| Zoning | Residential |



