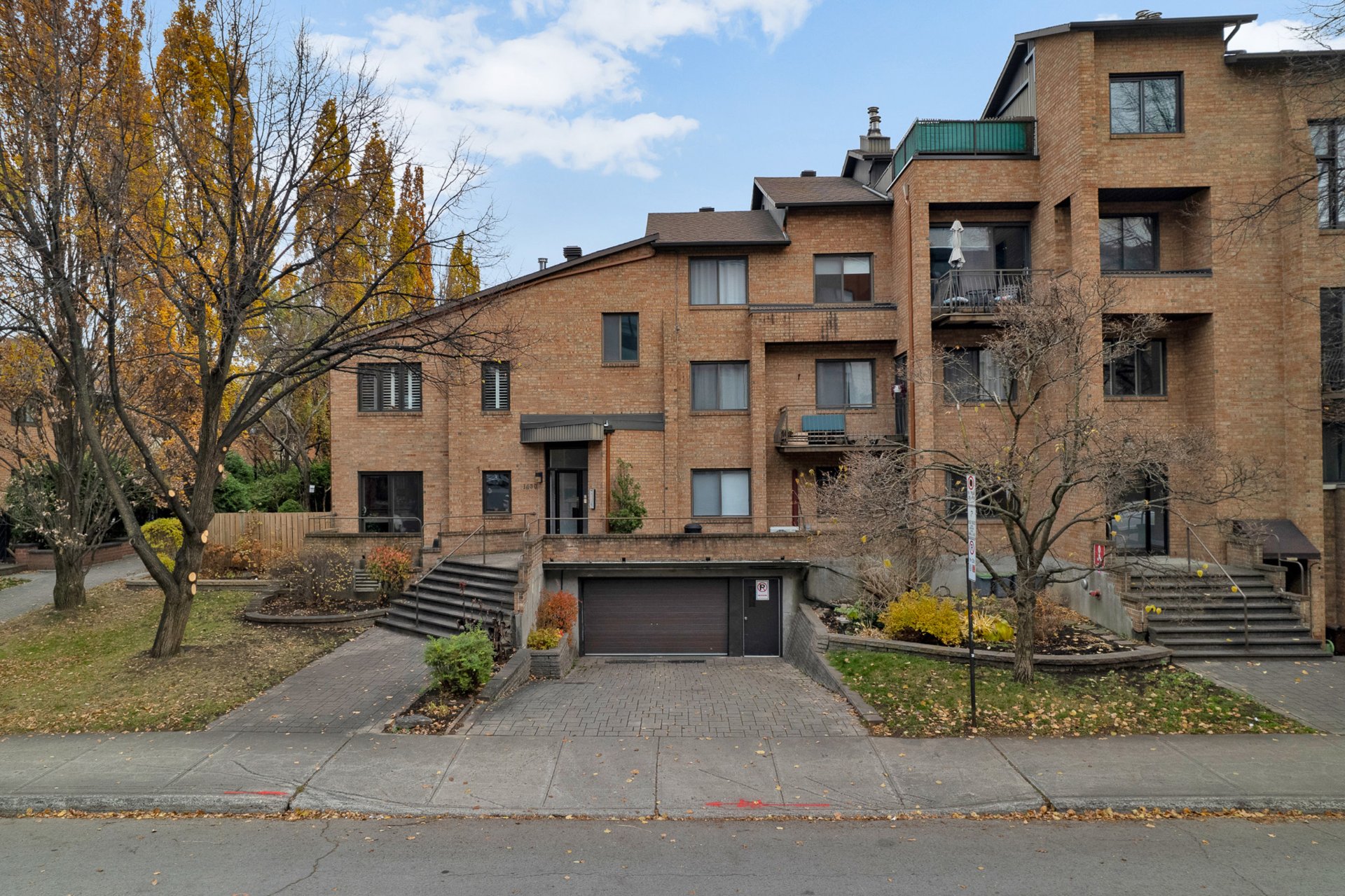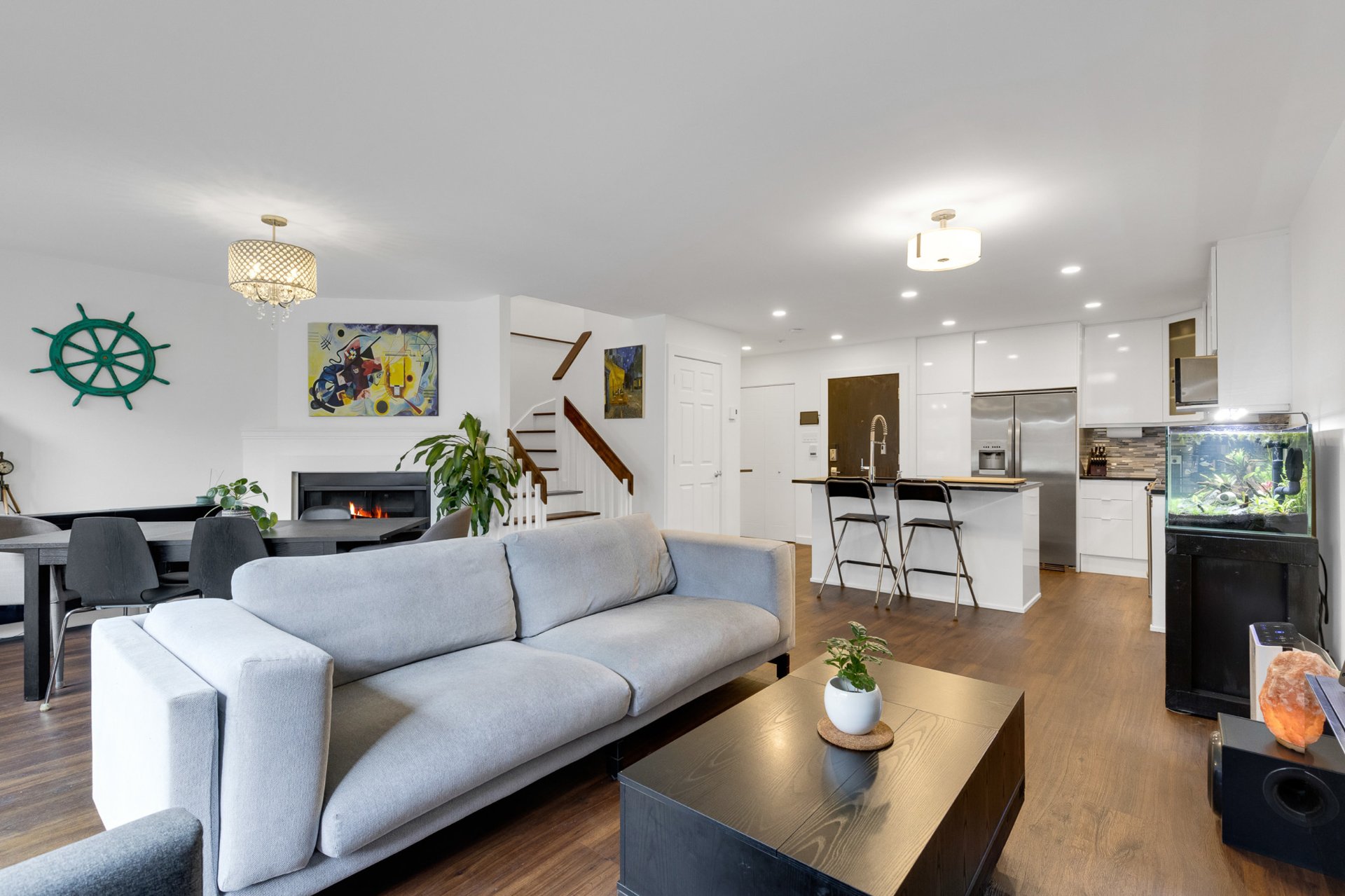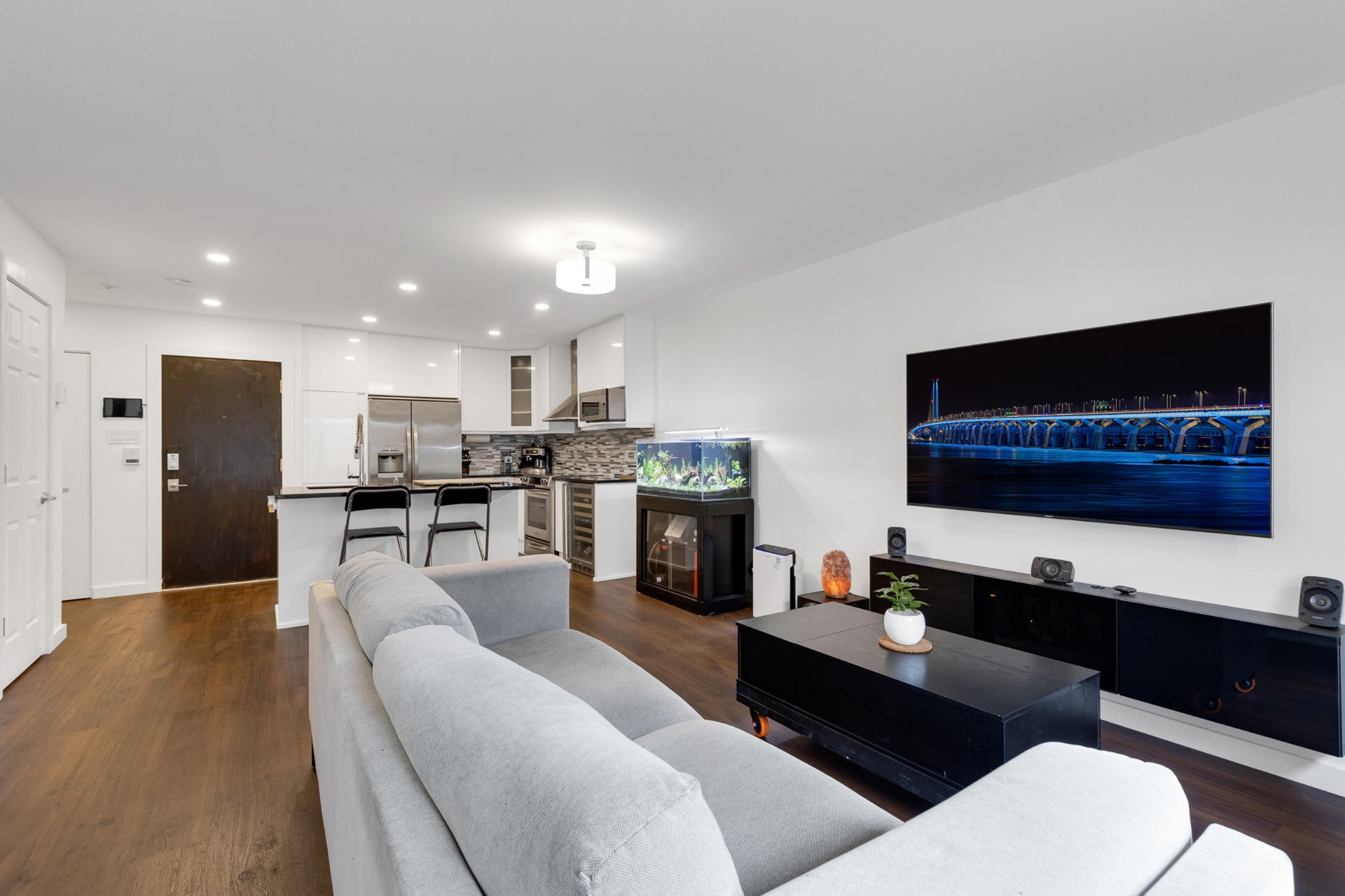1430 Rue St Jacques, Montréal (Ville-Marie), QC H3C4J4 $849,900

Frontage

Kitchen

Kitchen

Kitchen

Overall View

Living room

Living room

Living room

Overall View
|
|
Description
Rare Opportunity -- Stunning 3-level townhouse condo
ideally located near Montreal's hottest attractions and
conveniences. This bright, open-concept condo has been
thoughtfully renovated over the years, blending modern
comfort with urban style.
Inside, you'll find:
- 2 bedrooms plus den, providing ample space for family,
guests, or a home office. **potential to add a bedroom in
the basement**
- A modern kitchen with a sleek design that flows
seamlessly into the open living spaces--perfect for
entertaining and everyday living.
- A powder room on the main floor and a full bathroom
upstairs , ensuring convenience and comfort for all.
- Garage and additional storage space, offering practical
solutions for urban living.
- Step into your spacious modern backyard, a perfect
retreat for relaxation and entertainment. Unwind in the
luxurious spa, gather around the cozy fire pit with family
and friends, and enjoy the convenience of built-in storage
and a sprinkler system. Whether for peaceful moments or
lively gatherings, this backyard is your personal oasis.
Prime location close to:
- Trendy restaurants, Atwater Market, and Montreal's
underground network
- Lucien L'Allier metro, Bell Center, and adjacent to
Griffintown
- Easy access to Highway 720, plus so much more!
This unique property is the perfect blend of vibrant city
life and tranquil, spacious home comfort.
Renovations:
2018 - New windows.
2018 - New kitchen cabinets, lighting, plumbing, granite
countertops, stove hood.
2018 - Powder room.
2018 - All flooring (except basement).
2018 - Pine moldings across all floors, doors and windows.
2018 - New electric baseboard heaters with 5 New Sinope
thermostats.
2018 - All light switches and electrical outlets updated
(Wifi Leveton light switches).
2018 - Painting of the whole house.
2018 - New garden soil and ground leveling with drain
installation.
2018 - Addition of spa.
2021 - New patio stone.
2021 - New backyard fence.
2024 - Basement ceiling moldings with built in lights.
2024 - Paint refreshed (Main floor and basement).
2024 - Restoration of stairs (New railings, stained and
varnished).
Inclusions: Wall mounted tablet smart home controller, 5 motorized blinds, curtain and rod in the basement, water heater, stove, hood, fridge, wine fridge, dishwasher, microwave, spa, rotating umbrella, propane fire heater, propane bbq, wood smoker, patio table with 4 rotating rocker chairs and umbrella with stand, garden lawn mower with battery and charger, garden storage box and garden tools, sprinkler system and controller, all ceiling/wall mounted light fixtures, washer and dryer, murphy bed/desk.
Exclusions : All furniture on the main floor, televisions/monitors and brackets, wall mounted cabinets on the main floor, floor lamps.
| BUILDING | |
|---|---|
| Type | Two or more storey |
| Style | Attached |
| Dimensions | 0x0 |
| Lot Size | 0 |
| EXPENSES | |
|---|---|
| Co-ownership fees | $ 4584 / year |
| Municipal Taxes (2024) | $ 4109 / year |
| School taxes (2024) | $ 543 / year |
|
ROOM DETAILS |
|||
|---|---|---|---|
| Room | Dimensions | Level | Flooring |
| Washroom | 3.0 x 7.5 P | Ground Floor | Tiles |
| Hallway | 7.7 x 4.8 P | Ground Floor | Other |
| Kitchen | 9.10 x 8.10 P | Ground Floor | Other |
| Living room | 15.10 x 10.2 P | Ground Floor | Other |
| Dining room | 10.1 x 11.5 P | Ground Floor | Other |
| Bedroom | 13.4 x 9.0 P | 2nd Floor | Other |
| Primary bedroom | 10.9 x 21.10 P | 2nd Floor | Other |
| Bathroom | 10.9 x 7.9 P | 2nd Floor | Tiles |
| Other | 10.4 x 9.0 P | 2nd Floor | Other |
| Family room | 15.8 x 8.10 P | Basement | Other |
|
CHARACTERISTICS |
|
|---|---|
| Driveway | Plain paving stone |
| Landscaping | Fenced, Landscape |
| Heating system | Electric baseboard units |
| Water supply | Municipality |
| Heating energy | Electricity |
| Equipment available | Other, Entry phone, Alarm system, Wall-mounted air conditioning |
| Hearth stove | Wood fireplace |
| Garage | Heated, Fitted, Single width |
| Siding | Brick |
| Pool | Other |
| Proximity | Highway, Cegep, Hospital, Park - green area, Public transport, University, Bicycle path, Daycare centre |
| Bathroom / Washroom | Adjoining to primary bedroom |
| Available services | Fire detector |
| Basement | Finished basement |
| Parking | Garage |
| Sewage system | Municipal sewer |
| Roofing | Asphalt shingles |
| Zoning | Residential |
| Cadastre - Parking (included in the price) | Garage |