 Exterior entrance
Exterior entrance 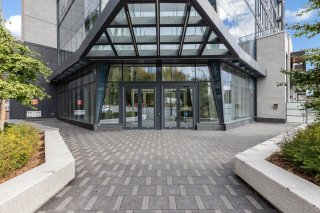 Corridor
Corridor 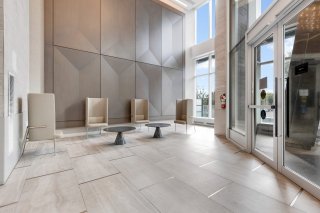 Hallway
Hallway  Corridor
Corridor 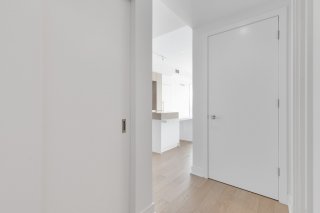 Kitchen
Kitchen 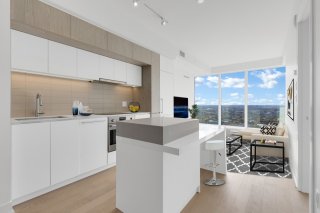 Living room
Living room  Living room
Living room 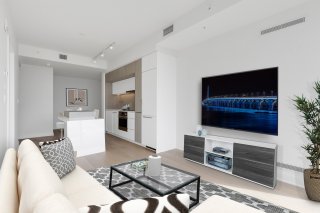 Dining room
Dining room 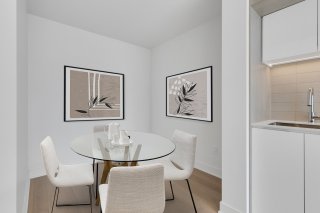 Bedroom
Bedroom  Kitchen
Kitchen  Kitchen
Kitchen 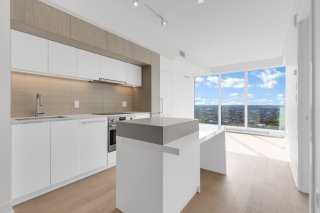 Kitchen
Kitchen  Kitchen
Kitchen 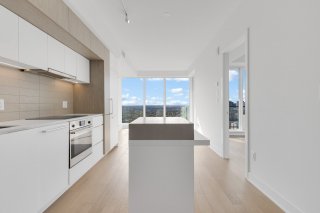 Kitchen
Kitchen 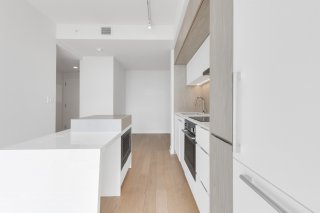 Kitchen
Kitchen  Dining room
Dining room  Kitchen
Kitchen 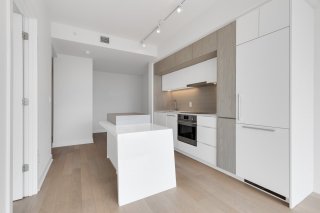 Living room
Living room 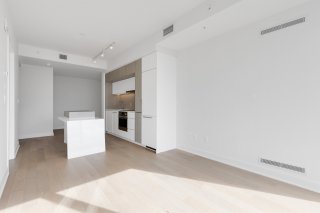 Living room
Living room  Living room
Living room 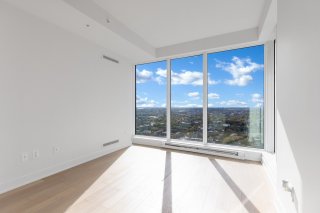 Living room
Living room  Bedroom
Bedroom 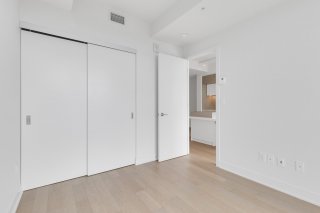 Bedroom
Bedroom  Laundry room
Laundry room 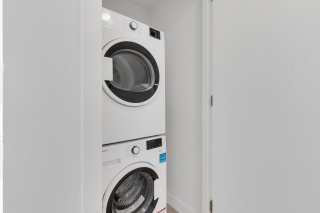 Bathroom
Bathroom  Balcony
Balcony  Balcony
Balcony  Patio
Patio 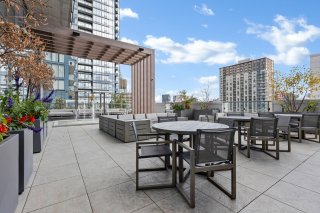 Patio
Patio  Sauna
Sauna  Pool
Pool 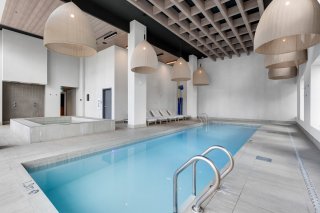 Exercise room
Exercise room 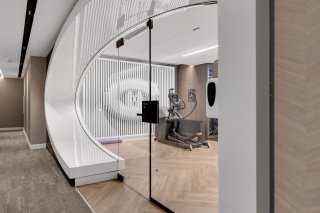 Hallway
Hallway 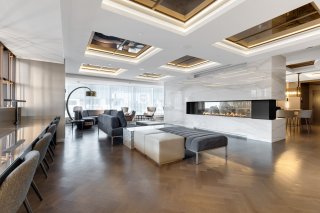 Aerial photo
Aerial photo 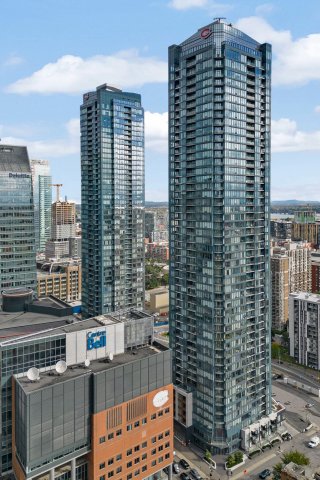 Aerial photo
Aerial photo 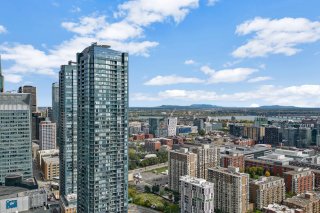 Aerial photo
Aerial photo 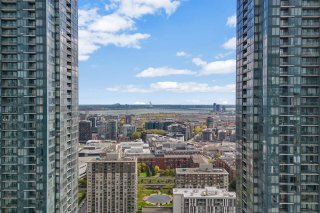 Aerial photo
Aerial photo 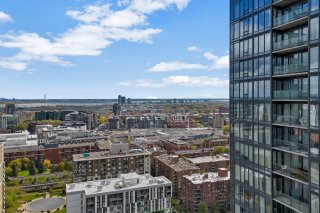 Aerial photo
Aerial photo 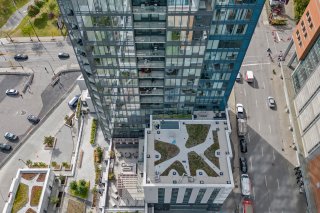 Aerial photo
Aerial photo 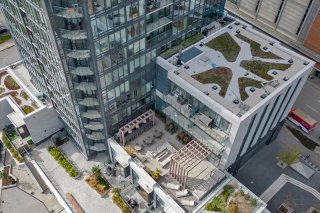 Frontage
Frontage  Frontage
Frontage 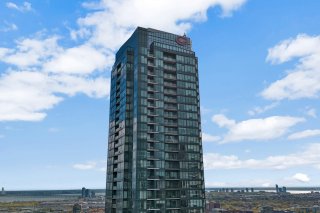 Frontage
Frontage 
1288 Rue St Antoine O.
Montréal (Ville-Marie), QC H3C
MLS: 23955610
$498,800
1
Bedrooms
1
Baths
0
Powder Rooms
2020
Year Built
Description
Experience the epitome of urban living on the 31st floor with breathtaking city views from every window. This stunning condo boasts an open kitchen seamlessly connecting the living room and dining area, adorned with elegant quartz countertops. Natural light floods the space, creating a warm and inviting ambiance. The closed bedroom features a spacious closet, ensuring ample storage. Whether you're a student, investor, first-time buyer, or simply seeking the downtown Montreal high life, this luxurious residence caters to your every desire. Discover downtown Montreal's finest in this exquisite space.
The unit:
- Complete view of the city
- Modern kitchen with integrated appliances
- High quality laminated floors
- Quartz countertops
- Top to bottom windows
The building:
- TDC3 (Tour des Canadiens 3), New Construction 2020,
Luxury Project
- 24h/7 days a week reception
- Sky lounge on the 54th floor with breathtaking views
- Outdoor/Indoor Swimming Pools and Spa
- Gym with plenty of equipment
- Wine bar
- BBQs
- Sky Terrace with 360 view of Montreal
- Luxury building also offers plenty of amenities such as:
Jacuzzi, Rain Room, Dry Sauna, Party Rooms, Sports Bar,
Relaxation area (BBQ), Cyber Room, Conference Room, Bike
Storage, etc
***Located in downtown Montreal
- Close to all the highways
- Walking distance to the Lucien-L'allier metro station,
suburb trains and Via Rail
- Direct access to the Bell centre
- Minutes away from the financial quarters, McGill
University and Concordia University
- Restaurants, stores and so much more!
| BUILDING | |
|---|---|
| Type | Apartment |
| Style | Detached |
| Dimensions | 0x0 |
| Lot Size | 0 |
| EXPENSES | |
|---|---|
| Co-ownership fees | $ 3168 / year |
| Municipal Taxes (2023) | $ 3078 / year |
| School taxes (2023) | $ 404 / year |
| ROOM DETAILS | |||
|---|---|---|---|
| Room | Dimensions | Level | Flooring |
| Hallway | 8.9 x 4.8 P | AU | Wood |
| Bathroom | 5.2 x 7.8 P | AU | Tiles |
| Dining room | 7.0 x 7.2 P | AU | Wood |
| Kitchen | 9.10 x 12.6 P | AU | Wood |
| Living room | 10.7 x 9.11 P | AU | Wood |
| Bedroom | 9.0 x 9.9 P | AU | Wood |
| CHARACTERISTICS | |
|---|---|
| Heating system | Air circulation, Electric baseboard units |
| Water supply | Municipality |
| Heating energy | Electricity |
| Equipment available | Entry phone, Sauna, Ventilation system, Central air conditioning |
| Easy access | Elevator |
| Distinctive features | Street corner |
| Pool | Heated, Indoor |
| Proximity | Highway, Cegep, Hospital, Park - green area, Elementary school, High school, Public transport, University, Bicycle path, Daycare centre, Réseau Express Métropolitain (REM) |
| Available services | Fire detector, Hot tub/Spa |
| Sewage system | Municipal sewer |
| View | Water, Panoramic, City |
| Zoning | Residential |
| Roofing | Elastomer membrane |



