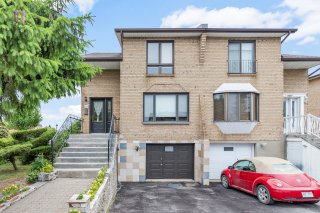 Hallway
Hallway 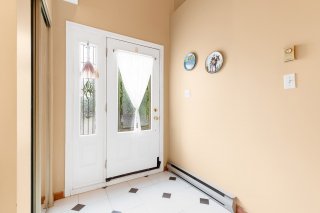 Hallway
Hallway 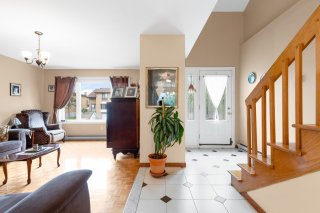 Living room
Living room 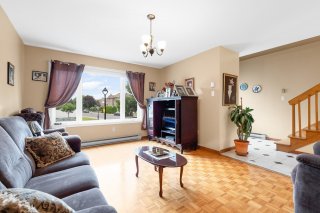 Living room
Living room 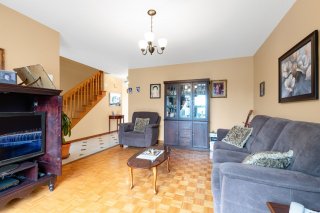 Living room
Living room 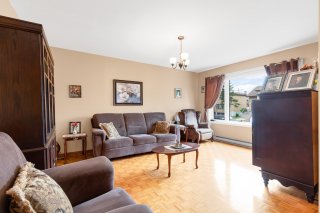 Dining room
Dining room 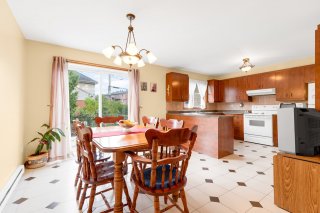 Dining room
Dining room 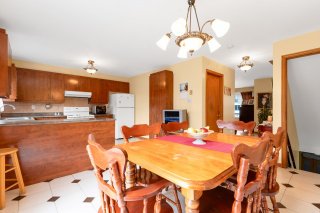 Dining room
Dining room 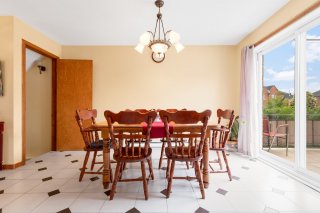 Kitchen
Kitchen 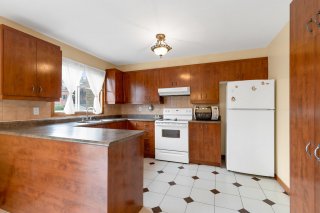 Kitchen
Kitchen 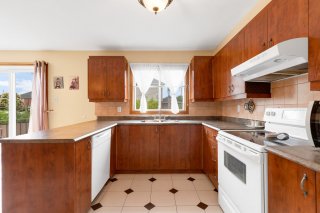 Bathroom
Bathroom 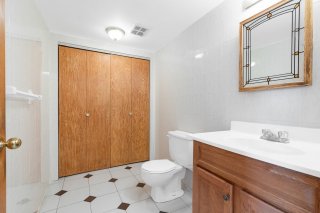 Bathroom
Bathroom 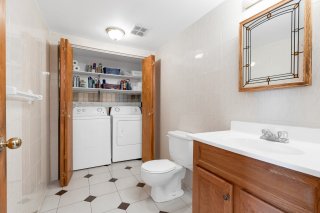 Staircase
Staircase 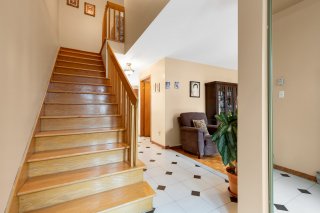 Hallway
Hallway 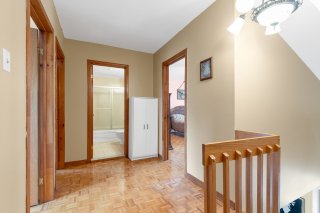 Primary bedroom
Primary bedroom 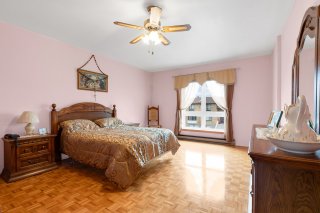 Primary bedroom
Primary bedroom 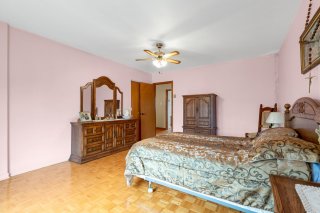 Bedroom
Bedroom 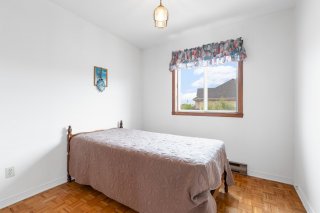 Bedroom
Bedroom 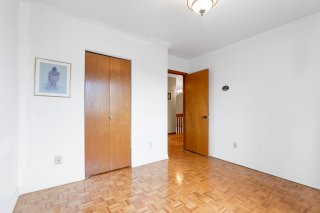 Bedroom
Bedroom 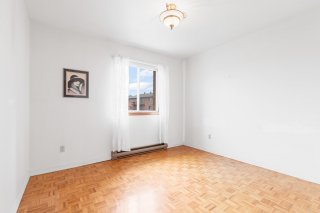 Basement
Basement 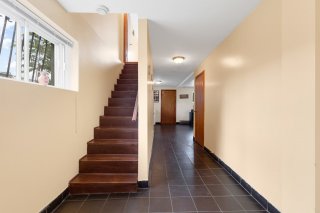 Basement
Basement 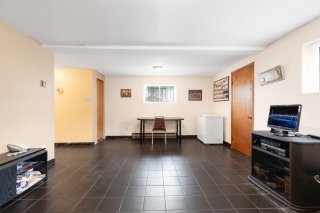 Basement
Basement 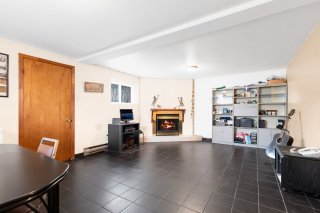 Basement
Basement 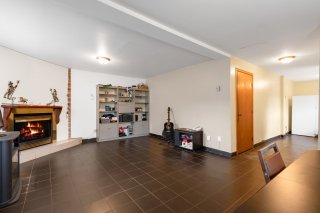 Cellar / Cold room
Cellar / Cold room 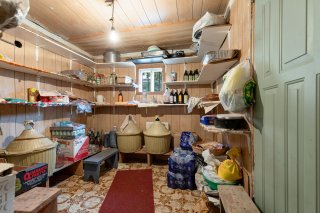 Bathroom
Bathroom 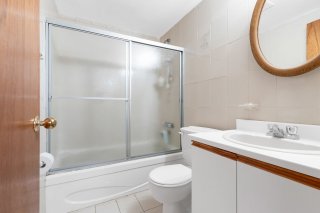 Backyard
Backyard 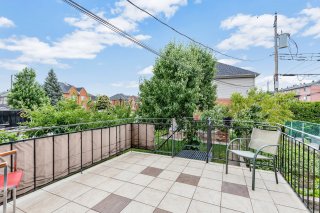 Backyard
Backyard 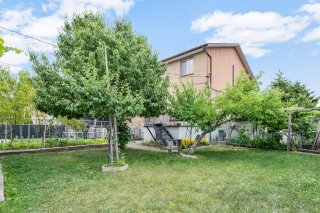 Aerial photo
Aerial photo 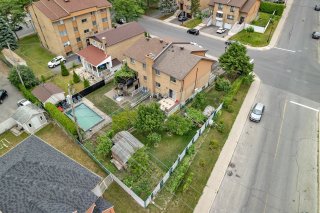 Aerial photo
Aerial photo 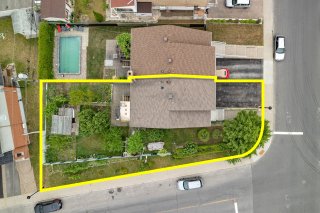 Aerial photo
Aerial photo 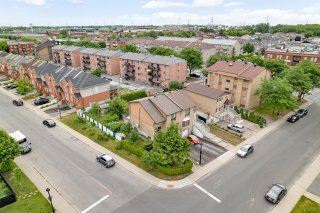 Aerial photo
Aerial photo 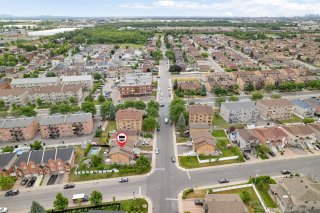 Aerial photo
Aerial photo 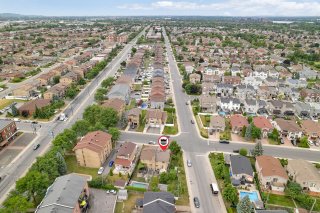 Aerial photo
Aerial photo 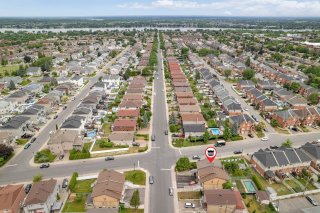 Aerial photo
Aerial photo 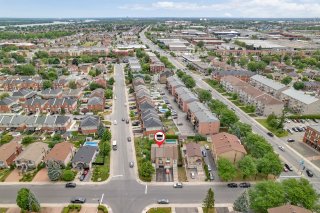 Aerial photo
Aerial photo 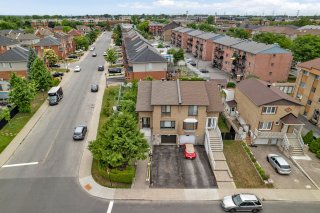 Exterior
Exterior 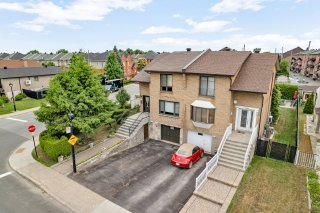 Frontage
Frontage 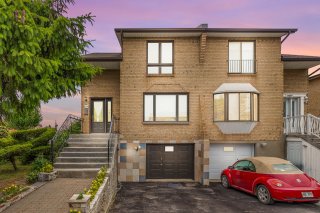 Drawing (sketch)
Drawing (sketch) 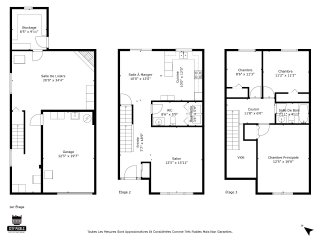
Sunday, 6 July, 2025| 14:00 - 16:00
12065 Av. Pierre Baillargeon
Montréal (Rivière-des-Prairies, QC H1E
MLS: 15265326
$649,900
3
Bedrooms
1
Baths
1
Powder Rooms
1986
Year Built
Description
Here's a home that's more than just a house -- it's where your story begins. Bold black-and-white tiles greet you, blending timeless style with everyday comfort. The main floor's powder room with laundry keeps life simple. Upstairs, three bedrooms offer space for rest and growth. The finished basement features a cantina -- a cozy spot perfect for storing homemade sauces, cured meats, wines, or whatever makes it yours. Outside, your private garden oasis awaits -- a peaceful retreat where mornings are slow and evenings stretch under the trees. This isn't just a house; it's a place to live fully.
Timeless Charm on a Sunny Corner Lot in Rivière-des-Prairies
Nestled in a quiet, residential street, this lovely
3-storey home has been exceptionally cared for by its
original owner and sits proudly on a spacious corner lot in
the heart of Rivière-des-Prairies.
Inside, the layout is both practical and full of charm. The
main level features a welcoming living space, a convenient
powder room with washer and dryer, and eye-catching black
and white tile floors that give the home a bold, stylish
flair. Natural light pours in from multiple exposures,
making each space feel open and bright.
Upstairs, you'll find three comfortable bedrooms and a full
bathroom -- perfect for families or those who appreciate
room to grow.
The finished basement includes a cantina, ideal for added
storage, a wine cellar, or keeping your homemade favorites
cool year-round.
Out back, a lush and private garden oasis awaits -- the
kind of yard that invites you to slow down and enjoy your
morning coffee or host an evening gathering surrounded by
greenery.
Key Features:
- Corner lot with extra outdoor space and privacy
- 3 bedrooms upstairs + 1 full bath and 1 powder room
- Main-floor laundry and stylish tile flooring
- Basement cantina and lovingly landscaped backyard
- Located near parks, schools, and local conveniences
A true testament to pride of ownership, this home is ready
for its next chapter.
Renovations:
Patio door +/-2016
Windows in the front +/-2016
Garage door 2023
| BUILDING | |
|---|---|
| Type | Two or more storey |
| Style | Semi-detached |
| Dimensions | 0x0 |
| Lot Size | 4861.73 PC |
| EXPENSES | |
|---|---|
| Municipal Taxes (2025) | $ 3321 / year |
| School taxes (2024) | $ 369 / year |
| ROOM DETAILS | |||
|---|---|---|---|
| Room | Dimensions | Level | Flooring |
| Living room | 12.5 x 15.11 P | Ground Floor | Parquetry |
| Dining room | 10 x 12 P | Ground Floor | Ceramic tiles |
| Kitchen | 10 x 12 P | Ground Floor | Ceramic tiles |
| Bathroom | 8.6 x 5.9 P | Ground Floor | Ceramic tiles |
| Bedroom | 8.6 x 11.3 P | 2nd Floor | Parquetry |
| Bedroom | 11.2 x 11.3 P | 2nd Floor | Parquetry |
| Primary bedroom | 12.5 x 16.6 P | 2nd Floor | Parquetry |
| Bathroom | 7.11 x 4.11 P | 2nd Floor | Ceramic tiles |
| Family room | 20 x 34.4 P | Basement | Ceramic tiles |
| Cellar / Cold room | 8.5 x 9.11 P | Basement | Ceramic tiles |
| CHARACTERISTICS | |
|---|---|
| Basement | 6 feet and over, Finished basement |
| Driveway | Asphalt |
| Roofing | Asphalt shingles |
| Proximity | Bicycle path, Daycare centre, Elementary school, High school, Highway, Park - green area, Public transport |
| Siding | Brick |
| Heating system | Electric baseboard units |
| Heating energy | Electricity |
| Landscaping | Fenced, Landscape |
| Available services | Fire detector |
| Garage | Fitted, Heated, Single width |
| Parking | Garage, Outdoor |
| Sewage system | Municipal sewer |
| Water supply | Municipality |
| Hearth stove | Other |
| Foundation | Poured concrete |
| Zoning | Residential |
| Distinctive features | Street corner |
| Equipment available | Wall-mounted air conditioning, Wall-mounted heat pump |




