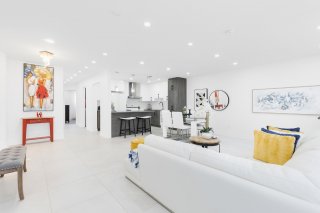 Overall View
Overall View 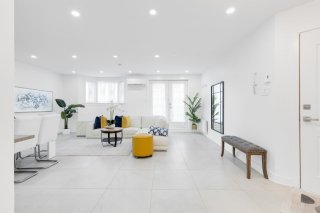 Overall View
Overall View 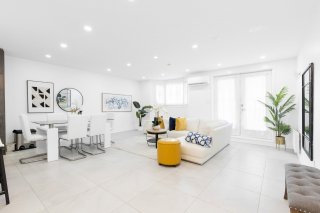 Living room
Living room 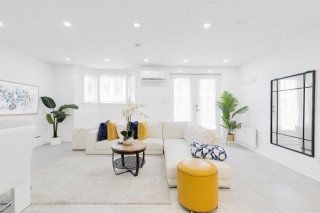 Kitchen
Kitchen 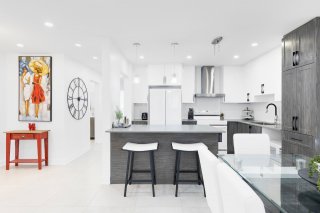 Dining room
Dining room 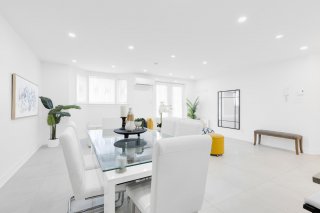 Overall View
Overall View 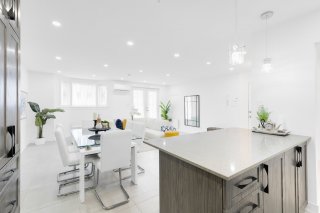 Kitchen
Kitchen 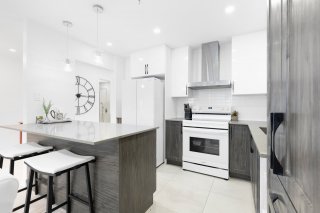 Overall View
Overall View 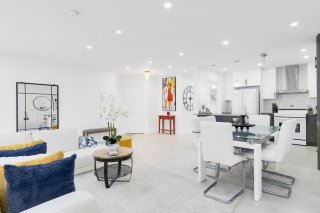 Kitchen
Kitchen 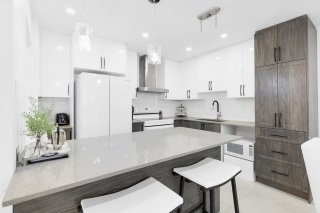 Dining room
Dining room 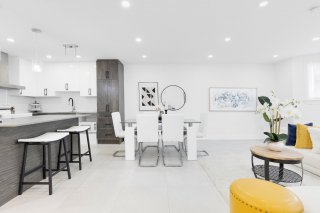 Kitchen
Kitchen 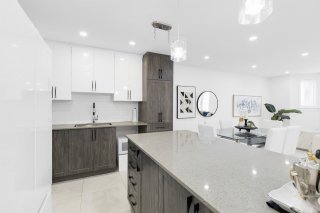 Corridor
Corridor 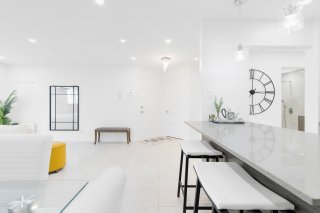 Corridor
Corridor 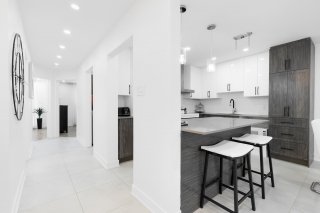 Primary bedroom
Primary bedroom 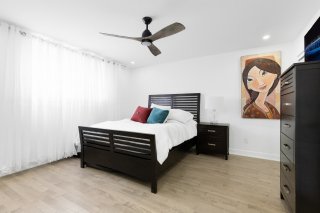 Primary bedroom
Primary bedroom 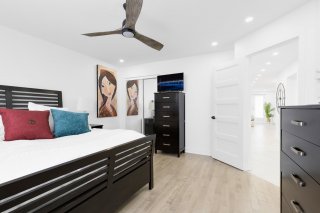 Bathroom
Bathroom 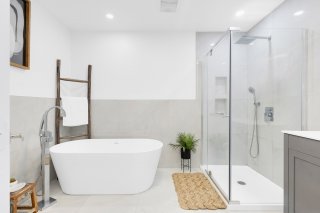 Bathroom
Bathroom 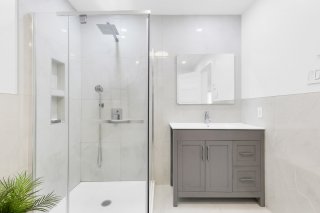 Bathroom
Bathroom 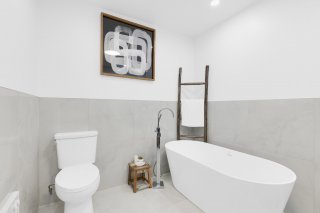 Office
Office 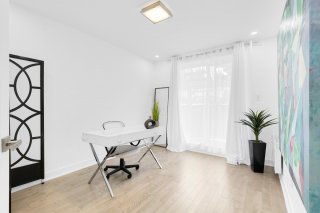 Office
Office 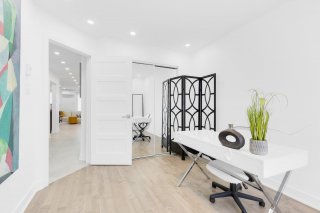 Laundry room
Laundry room 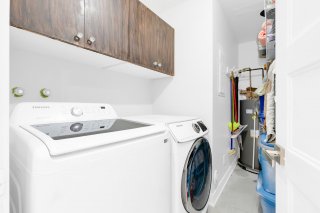 Drawing (sketch)
Drawing (sketch) 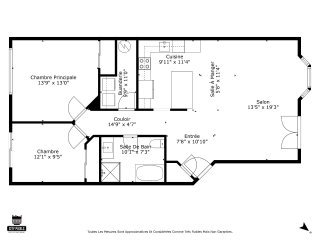 Patio
Patio 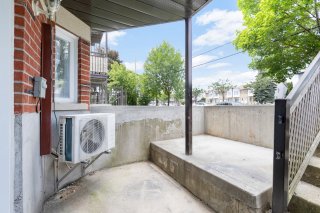 Patio
Patio 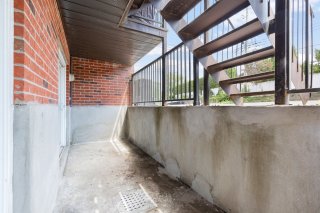 Aerial photo
Aerial photo 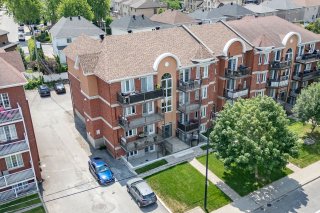 Frontage
Frontage 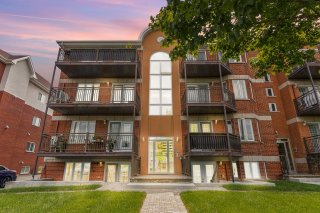 Frontage
Frontage 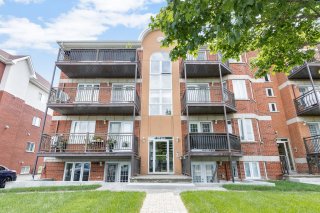 Frontage
Frontage 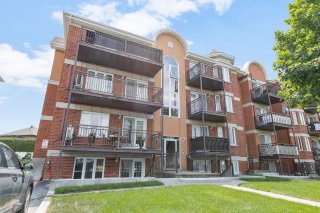 Aerial photo
Aerial photo 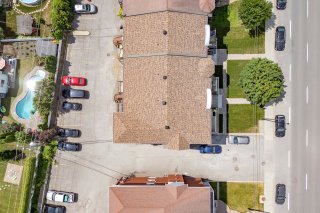 Aerial photo
Aerial photo 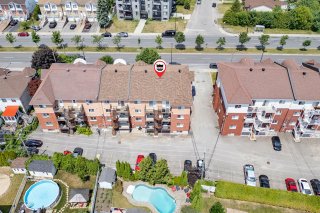 Aerial photo
Aerial photo 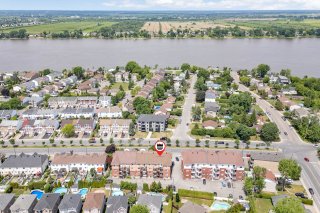 Aerial photo
Aerial photo 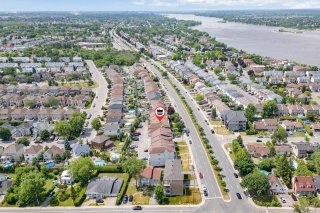 Aerial photo
Aerial photo 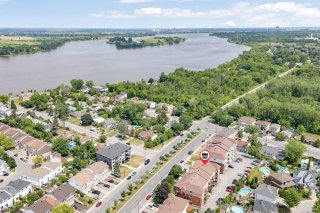 Aerial photo
Aerial photo 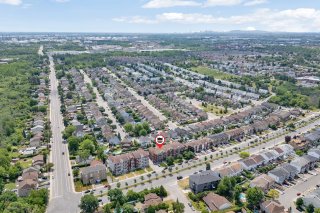
10664 Boul. Perras
Montréal (Rivière-des-Prairies, QC H1C
MLS: 25415071
$349,900
2
Bedrooms
1
Baths
0
Powder Rooms
2005
Year Built
Description
Fully Renovated Condo in Prime RDP Location! This bright 2-bedroom unit features a sleek kitchen with quartz counters, spa-inspired bathroom with freestanding tub and glass shower, and elegant modern finishes. Steps from train, bus routes, schools, parks, and Gouin Blvd. Style and location in perfect balance!
**FULLY Renovated 2-Bedroom Condo in Sought-After
Rivière-des-Prairies**
Move-in ready and designed with care, this beautifully
renovated 2-bedroom, 1-bathroom condo offers the perfect
blend of style, comfort, and convenience in one of
Rivière-des-Prairies' most desirable pockets.
From the moment you step inside, you'll be greeted by a
warm and modern ambiance, thanks to the chic grey-toned
hardwood floors and oversized beige ceramic tiles with a
soft marble finish that add a touch of elegance throughout.
The brand-new kitchen is a standout feature, with its sleek
combination of white and grey thermoplastic cabinetry,
quartz countertops, and ample storage--a clean and
contemporary space perfect for everyday living and
entertaining.
The bathroom has been completely reimagined with a modern
floating bathtub, a separate glass shower, and upscale
finishes, offering a spa-like experience at home. Both
bedrooms are generously sized and offer a peaceful retreat
with plenty of natural light.
This condo has been thoughtfully renovated from top to
bottom with quality materials and timeless design choices.
Ideally located within walking distance to the
Rivière-des-Prairies train station, multiple bus lines to
the metro, Pehr Kalm Park, several daycare centers, and
well-regarded schools including East Hill and
Simone-Desjardins. You're just steps from Gouin Boulevard,
a beloved local strip known for its riverfront parks,
scenic bike path, ice cream shops, and charming
cafés--perfect for evening strolls and summer sunsets.
RDP is a self-sufficient, vibrant community known for its
family-friendly feel and accessibility. Everything you need
is close at hand--grocery stores, pharmacies, bakeries,
public pools, restaurants, banks, SAQ, Dollarama, and more.
Quick access to highways A25 and A40 makes commuting a
breeze, and you're only minutes from Galeries d'Anjou,
multiple golf clubs, and big box retailers like Walmart.
Whether you're a first-time buyer or looking to downsize
without compromise, this condo is an incredible opportunity
to own a turnkey property in a prime location.
Renovations:
- Kitchen with quartz countertops 2025
- Bathroom 2025
- Cermanic 2025
- Spotlights 2025
- Wood floors 2025
- Doors, moulding and handles
- Thermopump 2022
- Electric heating 2023
*The unit currently benefits from a rented parking space
for $75/month through the building's syndicate. Please note
that the parking spot is not included in the sale, as it is
rented and not owned by the seller.*
| BUILDING | |
|---|---|
| Type | Apartment |
| Style | Attached |
| Dimensions | 0x0 |
| Lot Size | 0 |
| EXPENSES | |
|---|---|
| Co-ownership fees | $ 4656 / year |
| Municipal Taxes (2025) | $ 1499 / year |
| School taxes (2024) | $ 158 / year |
| ROOM DETAILS | |||
|---|---|---|---|
| Room | Dimensions | Level | Flooring |
| Hallway | 7.8 x 10.10 P | RJ | Ceramic tiles |
| Kitchen | 9.11 x 11.4 P | RJ | Ceramic tiles |
| Dining room | 5.8 x 11.4 P | RJ | Ceramic tiles |
| Living room | 13.5 x 19.3 P | RJ | Ceramic tiles |
| Laundry room | 5.9 x 11.0 P | RJ | Ceramic tiles |
| Bathroom | 10.1 x 7.3 P | RJ | Ceramic tiles |
| Primary bedroom | 13.9 x 13.0 P | RJ | Wood |
| Bedroom | 12.1 x 9.5 P | RJ | Wood |
| CHARACTERISTICS | |
|---|---|
| Driveway | Asphalt |
| Roofing | Asphalt shingles |
| Proximity | Bicycle path, Cegep, Daycare centre, Elementary school, Golf, High school, Highway, Park - green area, Public transport |
| Siding | Brick |
| Option of leased parking | Driveway |
| Heating energy | Electricity |
| Equipment available | Entry phone, Wall-mounted air conditioning, Wall-mounted heat pump |
| Available services | Fire detector |
| Landscaping | Landscape |
| Sewage system | Municipal sewer |
| Water supply | Municipality |
| Parking | Outdoor |
| Zoning | Residential |
| Bathroom / Washroom | Seperate shower |
| Heating system | Space heating baseboards |




